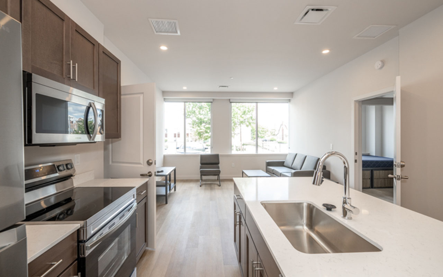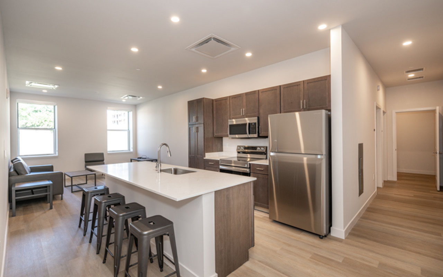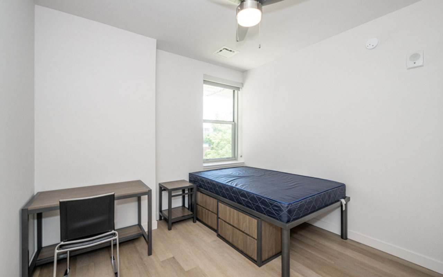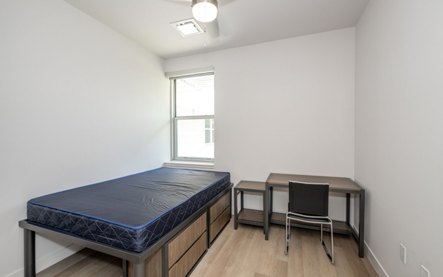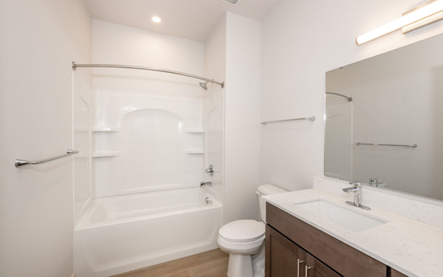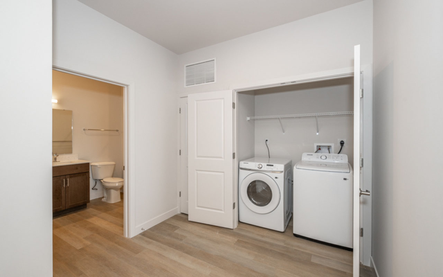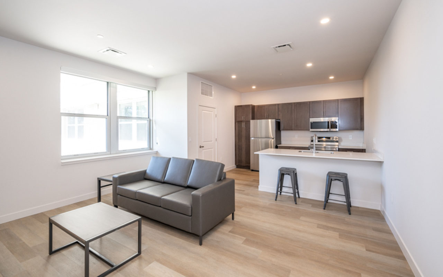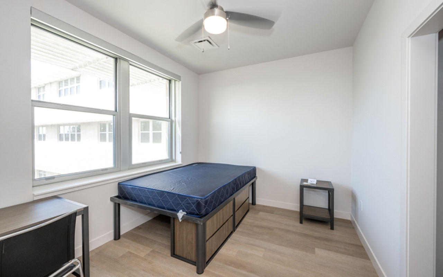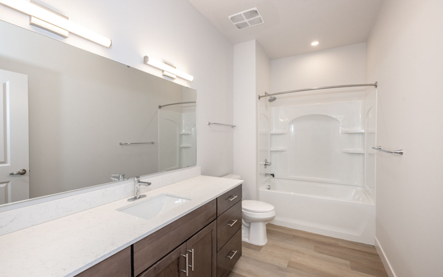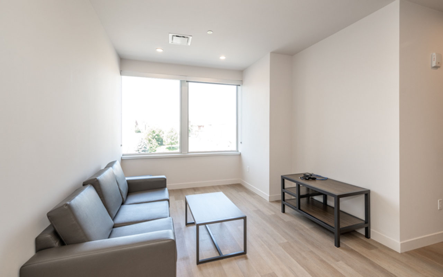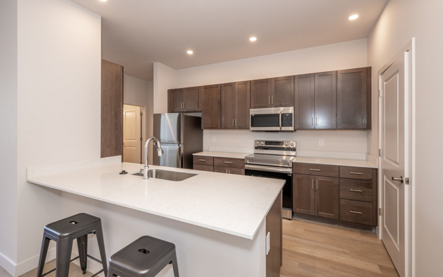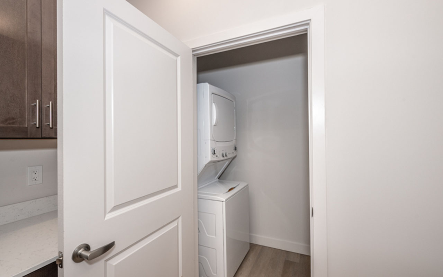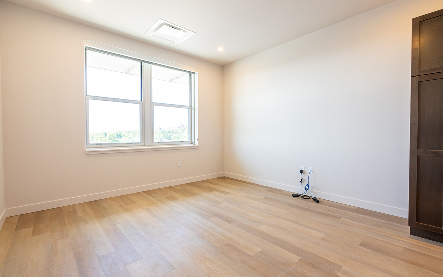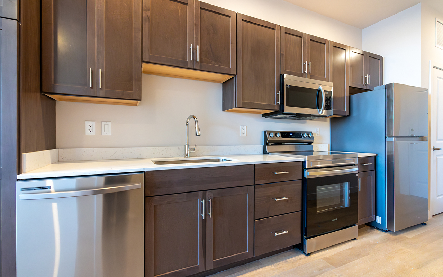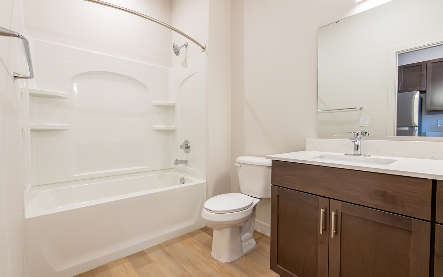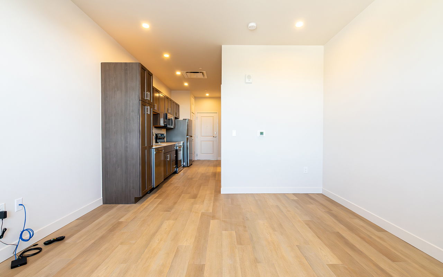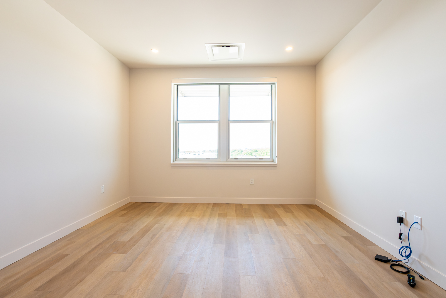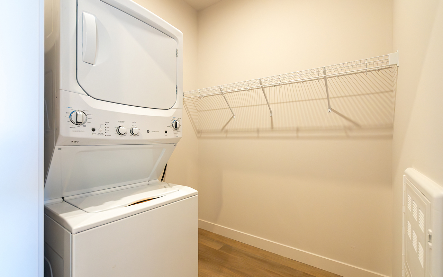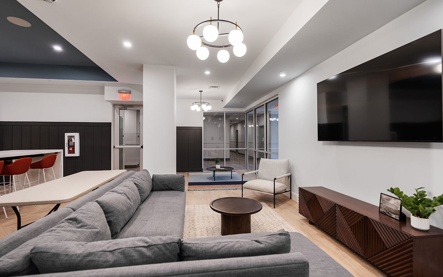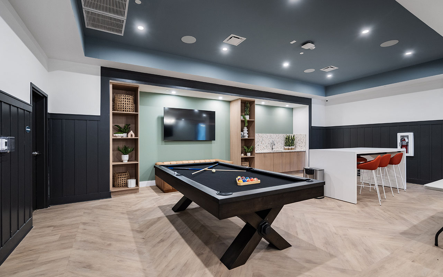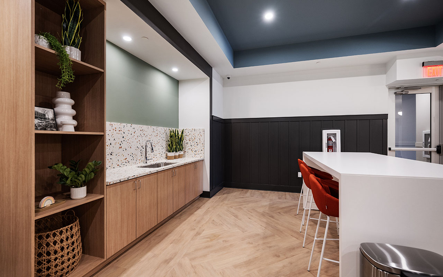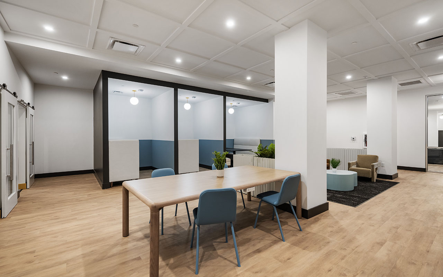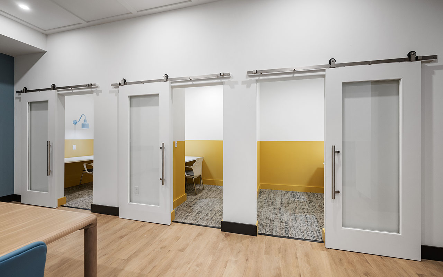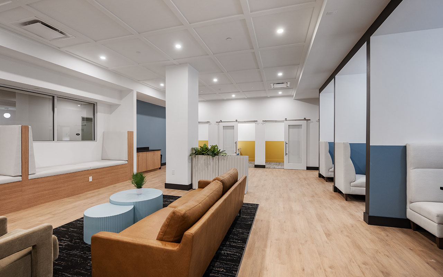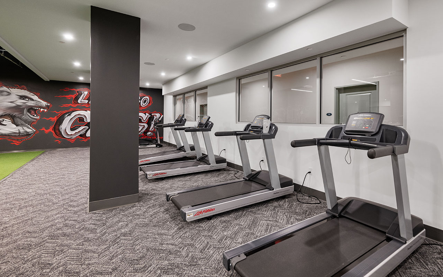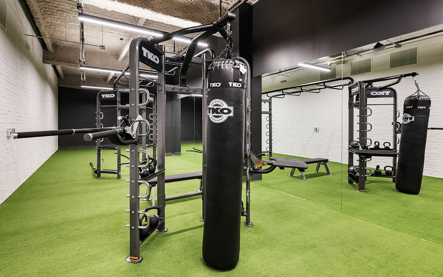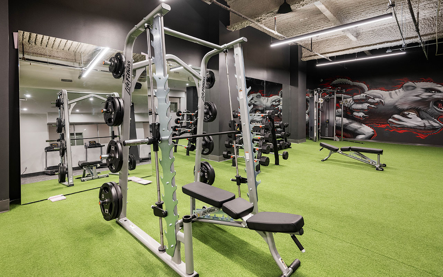The Union on Taft

Conveniently located on William Howard Taft Rd., The Union on Taft is a recent renovation of a former office building to newly available student housing. The Union on Taft community features a state-of-the-art fitness center, clubroom with billiards and lounge areas, private and group study areas, and an outdoor courtyard with lounge areas and grilling stations.
Living at The Union on Taft
Freshly refurbished exclusively for student living, The Union on Taft consists of 103 units with a variety of floor plans including studios, one, two, three, four, and five-bedroom options. Each unit features a fully-equipped kitchen with stainless steel appliances, dishwasher, microwave, quartz countertops, in-unit laundry, and large windows and closets. Mattresses at The Union on Taft are Full XL, and the dimensions are 54” x 80” x 8”.
Transportation
Parking at The Union on Taft is not included in your room and board fees. You may purchase a permit for your community's garage/lot or one of the on-campus garages by the semester through Parking Services.
The Union on Taft is conveniently located along Shuttle Services' CP Cincy route, which runs seven days a week, 7 a.m. - 10 p.m., in a 15-minute loop. In addition, The Union on Taft is on the UC Shuttle East route. For late night, NightRide shuttle operates on a 25-minute loop, 8 p.m. - 2 a.m., seven days a week.
Fully Supported by Resident Education & Development
Like all other UC housing communities, residents of The Union on Taft will have the support of Resident Advisors. The programming and guidance from Resident Education & Development helps students connect and create community experiences.
Address
The Union on Taft
237 William Howard Taft Rd.
Cincinnati, OH
Images
Furnishings include:
- Per person: one full-sized bed, desk, desk chair
- One couch, coffee table and entertainment shelf
- Refrigerator, oven, microwave, dishwasher, and stool at the kitchen counter
- Washer and dryer
Additional apartment types not shown:
- 2-Person, 1-Bedroom
- 4-Person, 2-Bedroom
- 5-Person, 5-Bedroom with Private Bathrooms
