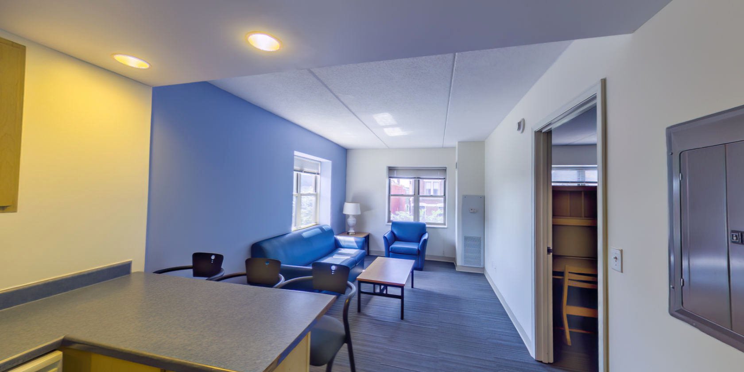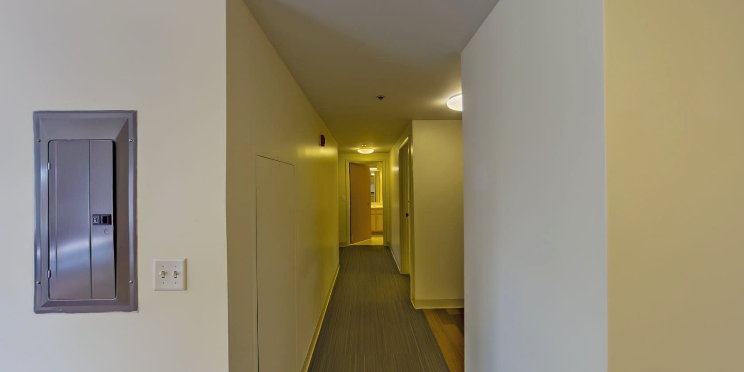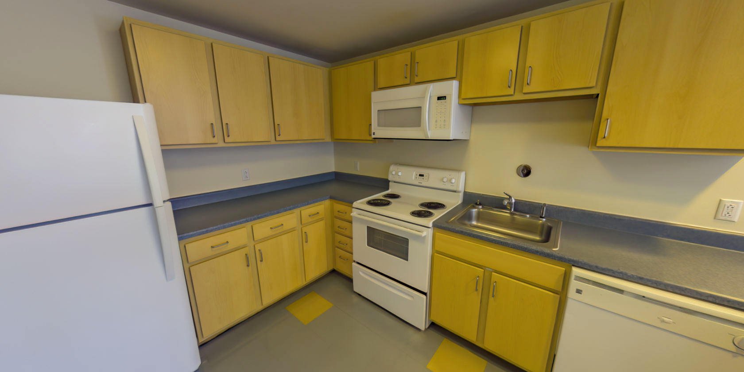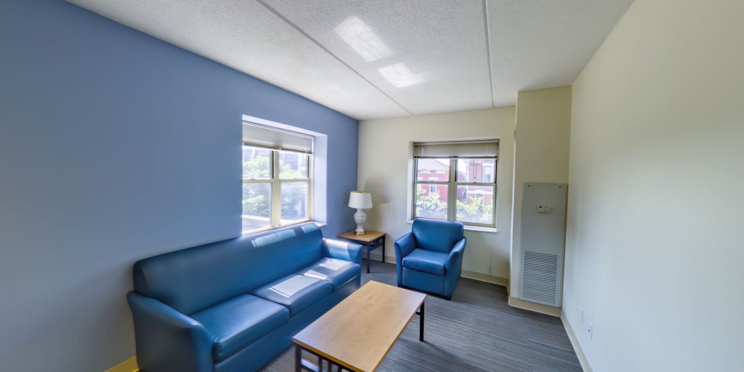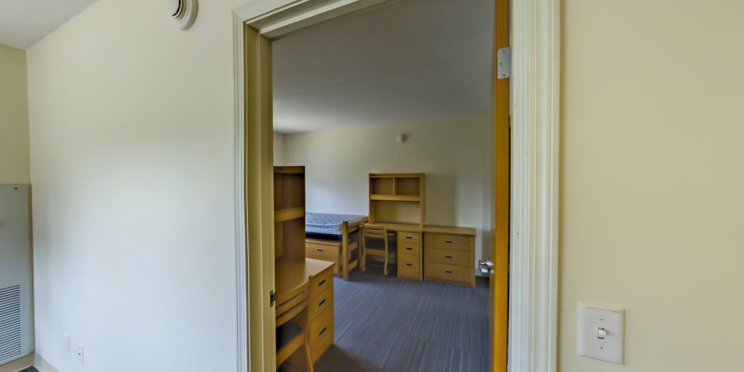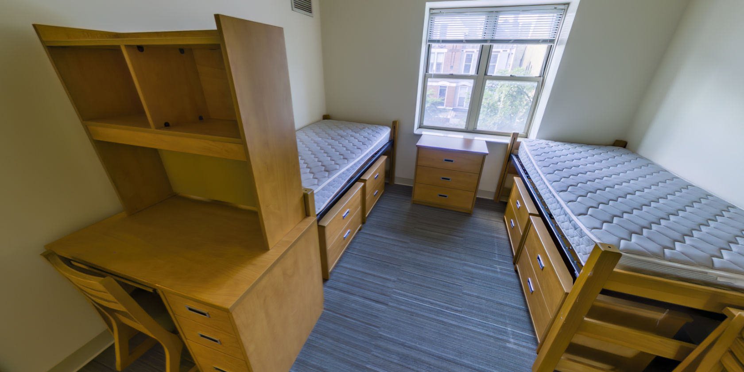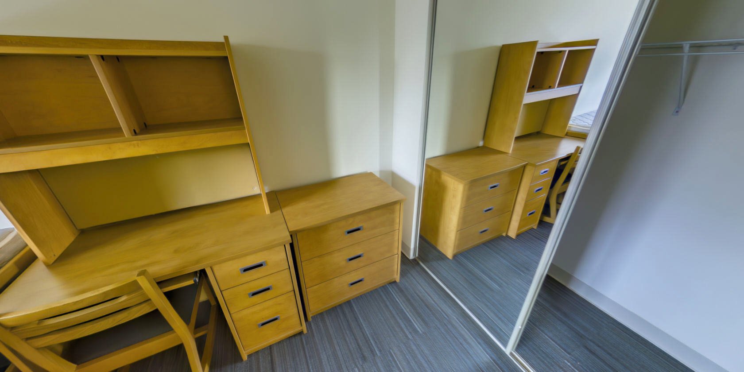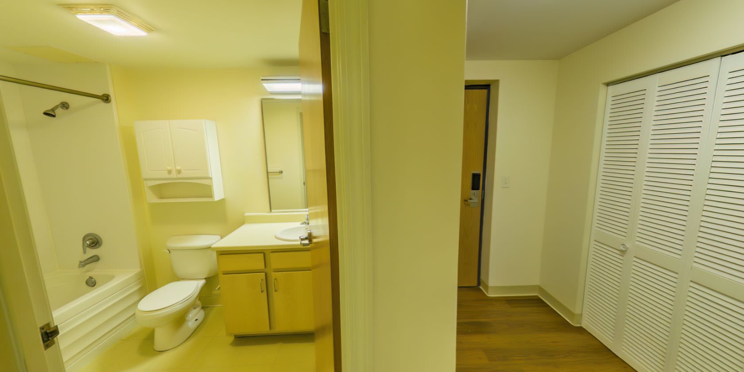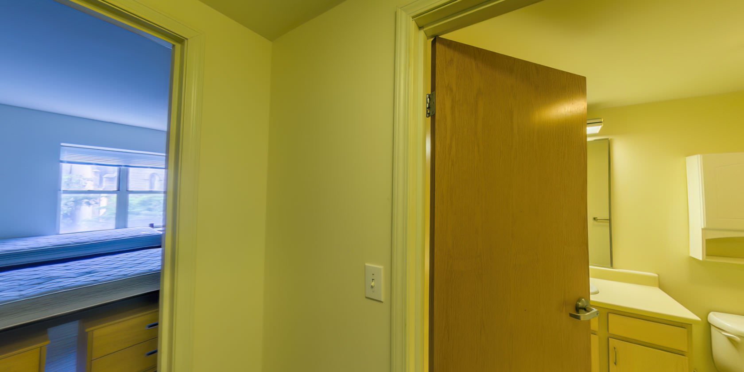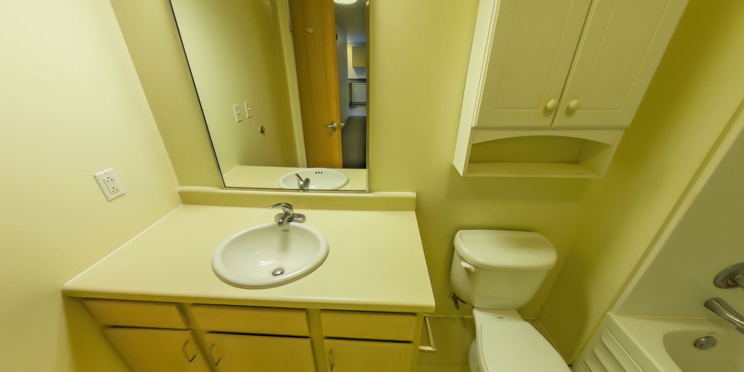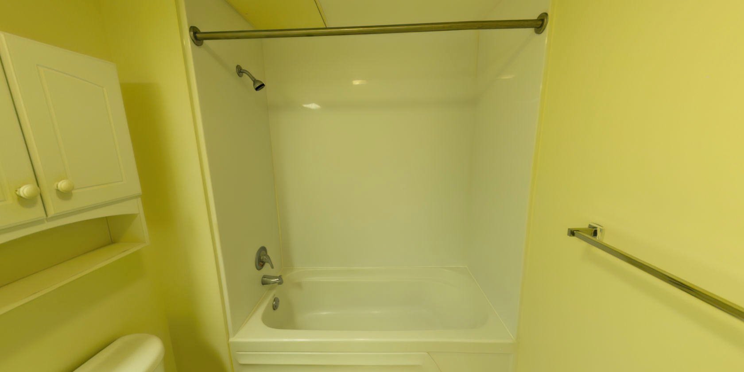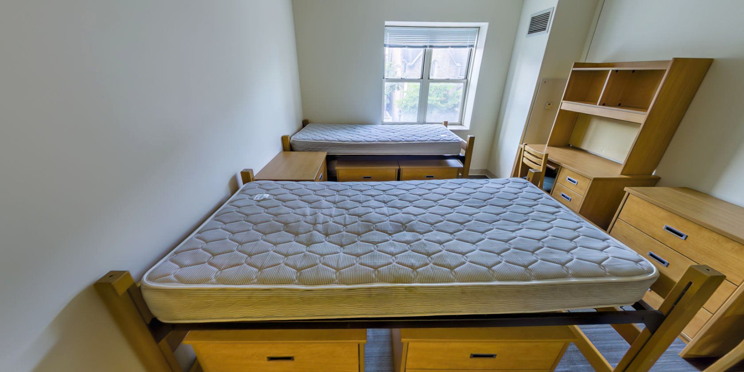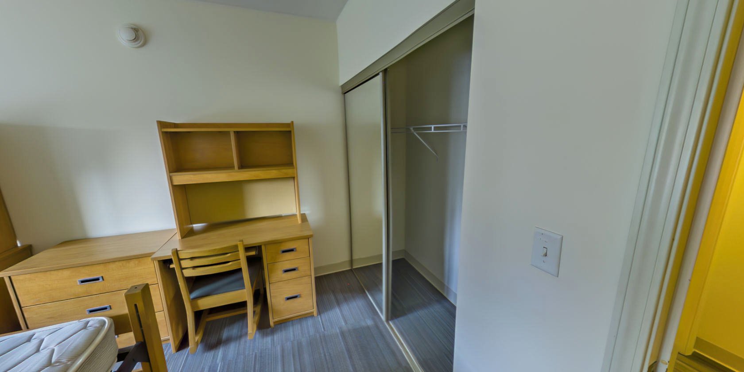University Park Apartments

University Park Apartments (UPA) offer students an off-campus lifestyle with all the benefits of on-campus living. Resting above many restaurants and shops, there is always something to do or eat, and somewhere to go! Its suite-style format allows students to get a taste of apartment living accompanied with the safety, community and social aspect you would find in any other residence hall. UPA is a home for students who love to be social and get involved in the UC community.
UPA is home to the UC the World Living-Learning Community.
Living at UPA

UPA houses 749 residents in suite-style rooms within an upscale apartment community. The suites are either arranged in a 2-bedroom/2-bath doubles configuration or in a 2-bedroom/1.5-bath single style. University Park overlooks Gettler Stadium.
- Individual heat/air control in each bedroom
- Game room with ping pong and foosball tables
- Fitness center
- Study lounge
- TV lounge
- Bed Size: Twin XL
Address
Driving Directions

University Park Apartments
2545 Dennis Street
Cincinnati, OH 45219
Service Center: 513-558-3000
Delivery services such as Instacart, Kroger Delivery, WalMart+, DoorDash, Grubhub etc., should use this address.
All Mail and Packages

[Your Full Name], [Your 6+2]*
Bearcats Package Center
2715 Bearcat Way
Cincinnati, OH 45219-3539
*We recommend you use your full name as registered in Catalyst, and include a middle initial, for most efficient processing of your packages. Your Central Login (6+2) is required as well.
360 Video Tours
Single (1-person Accessible)
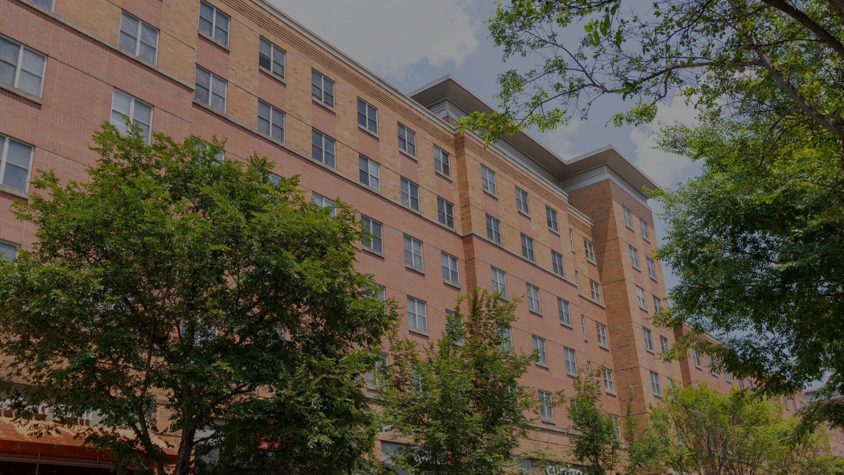
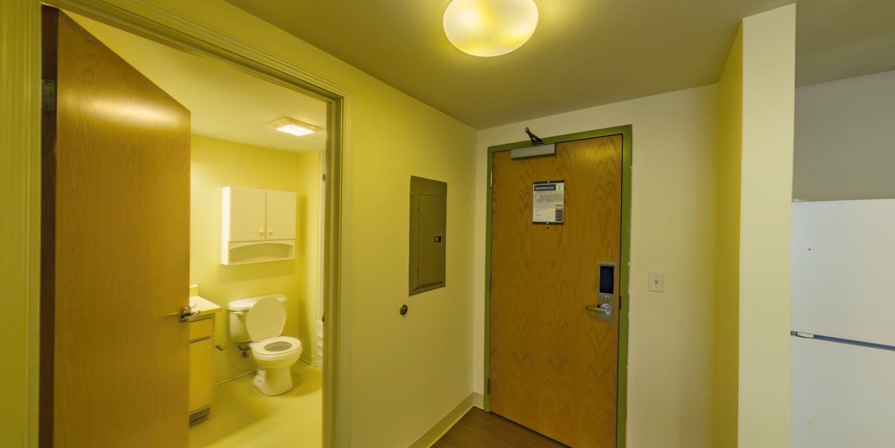
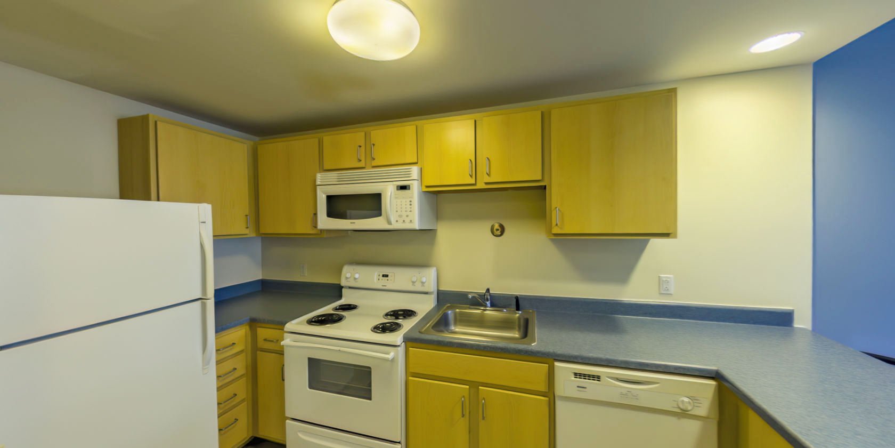
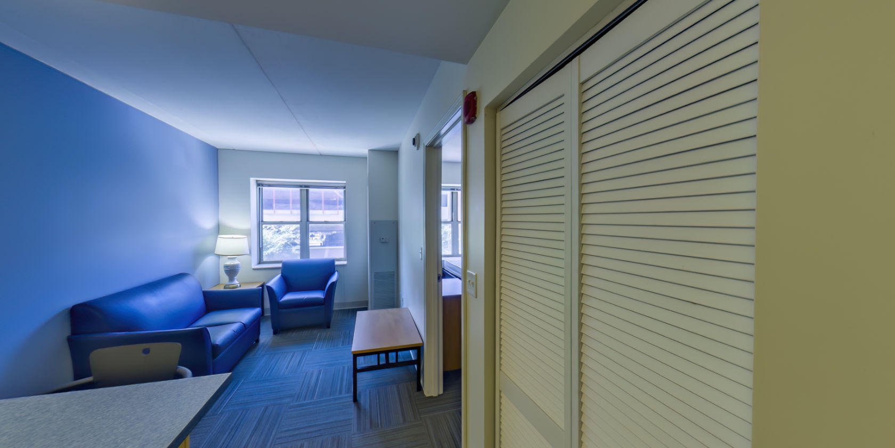
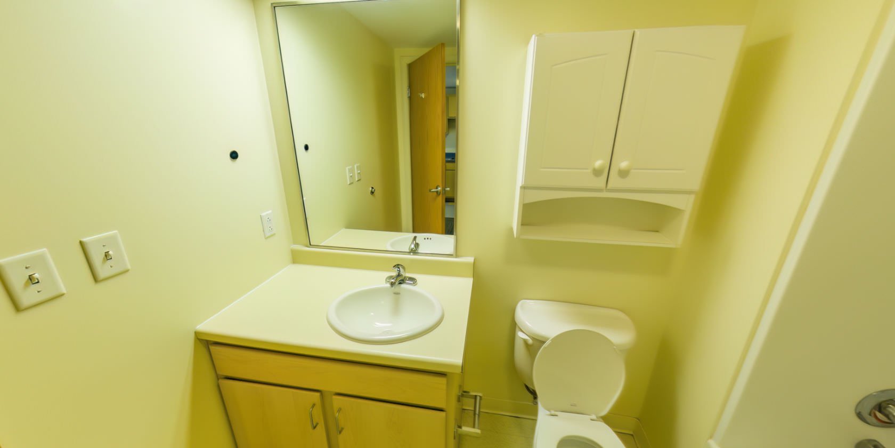
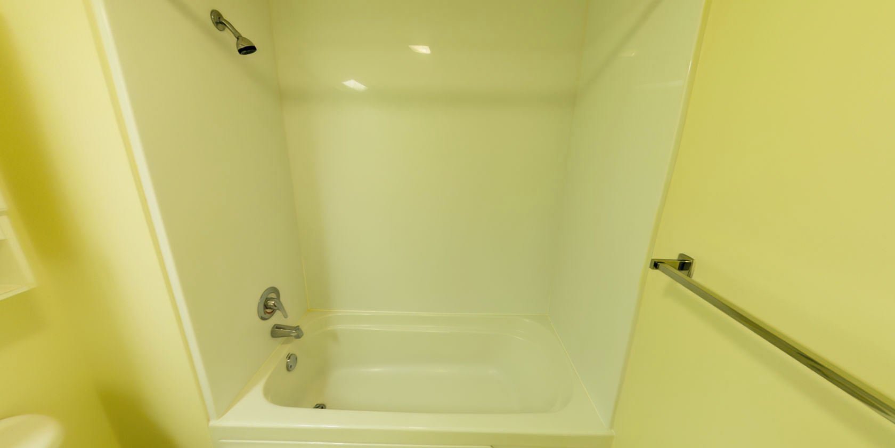
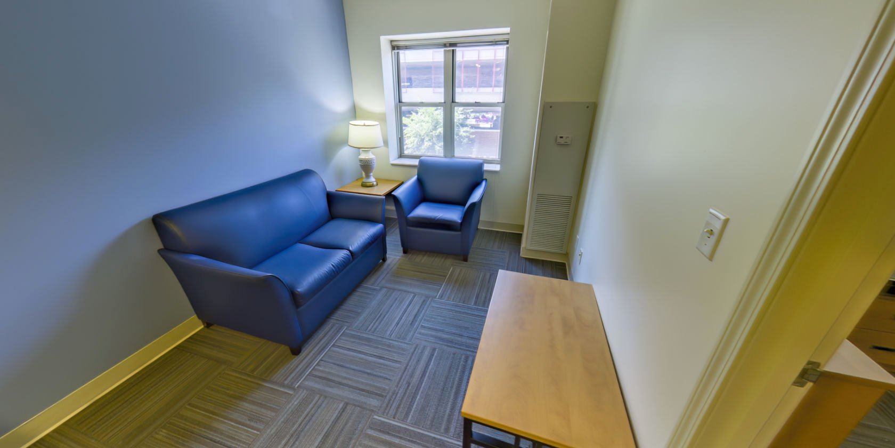
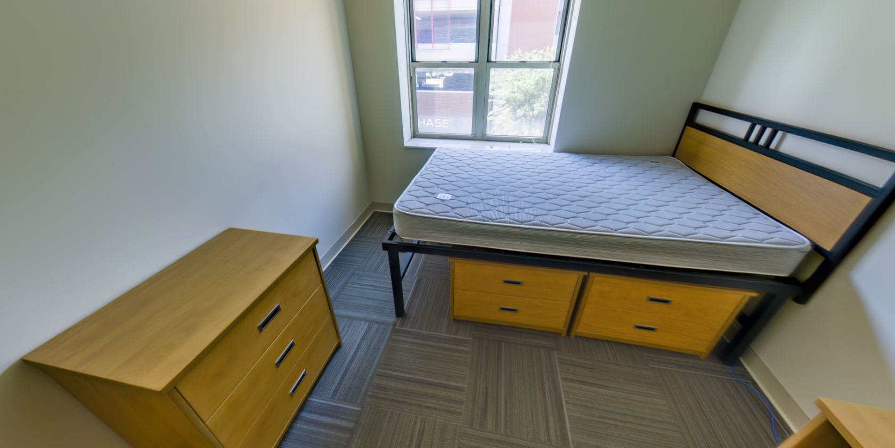
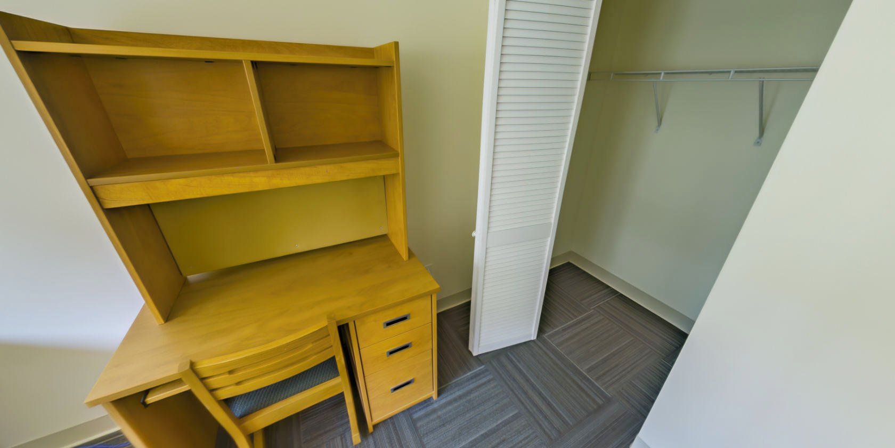

Double (2-person)

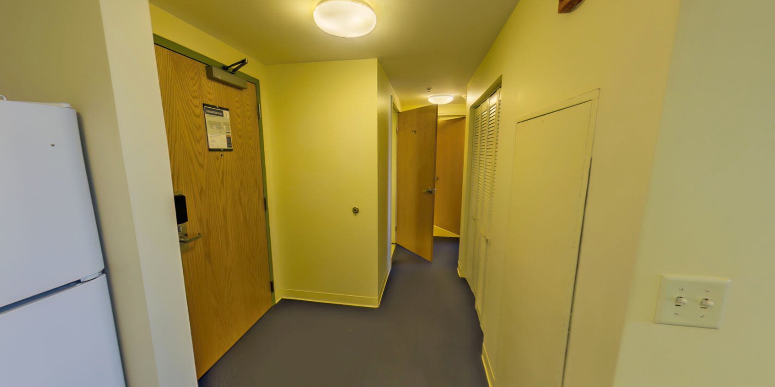
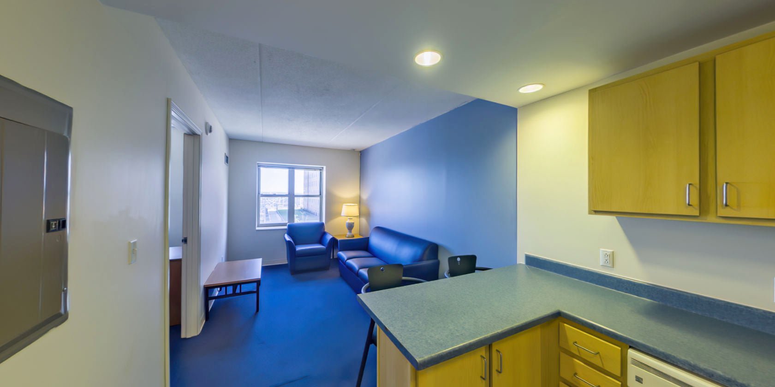
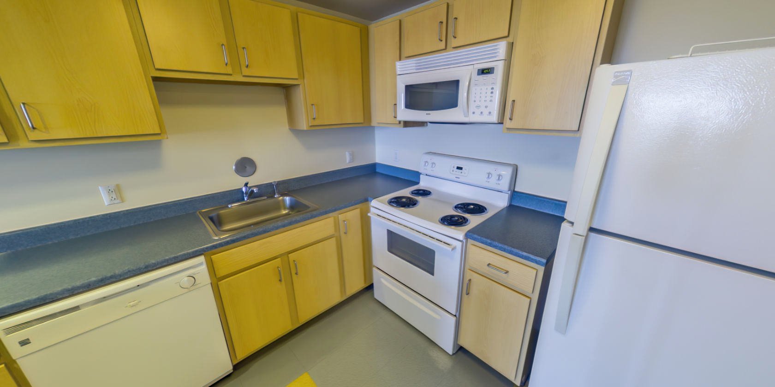
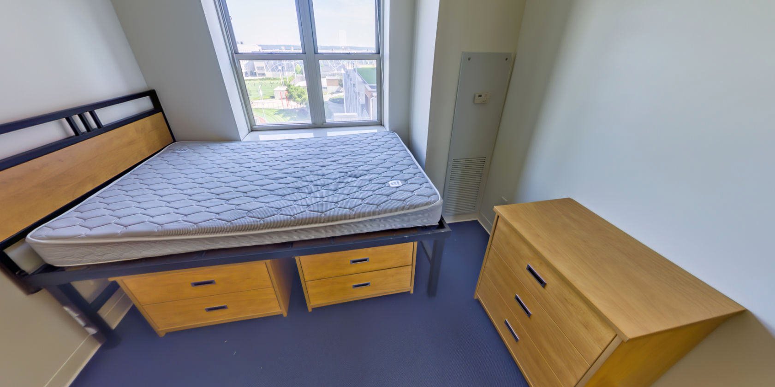
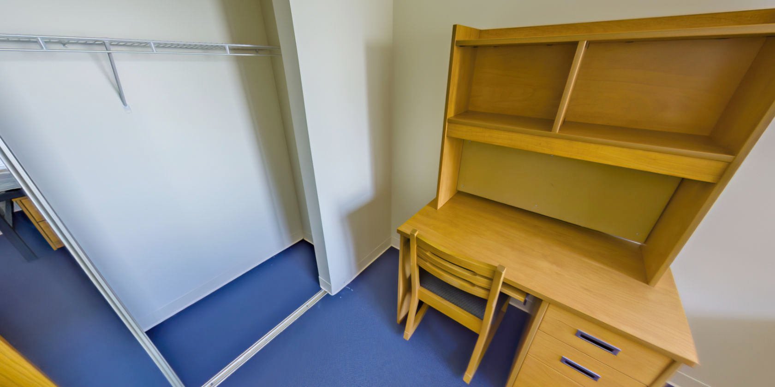
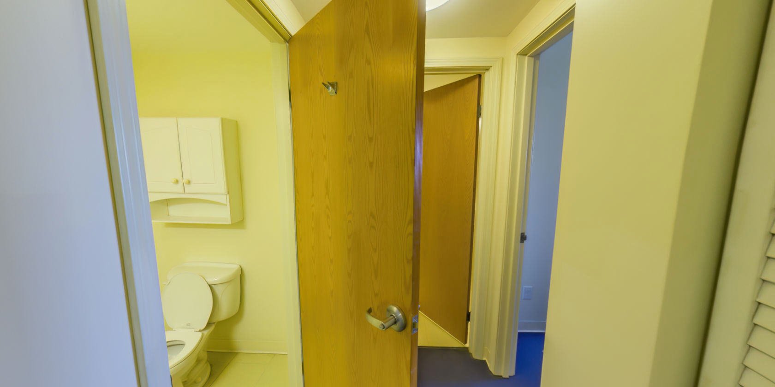
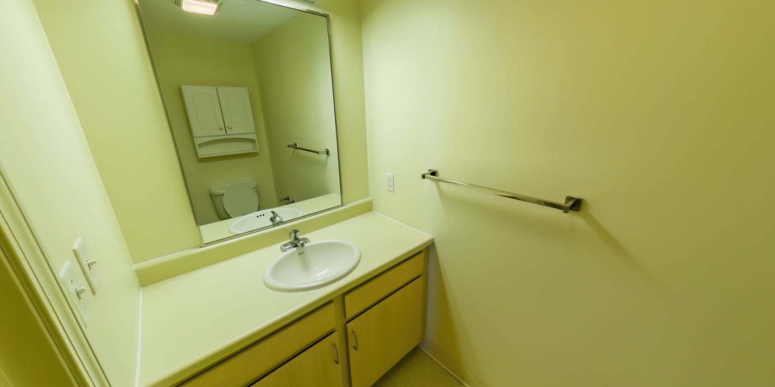
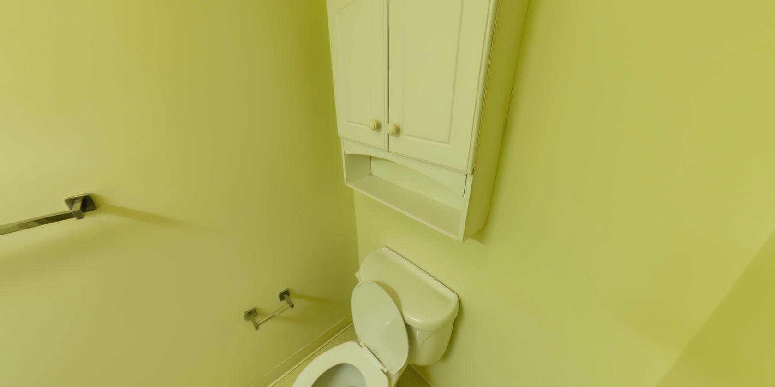
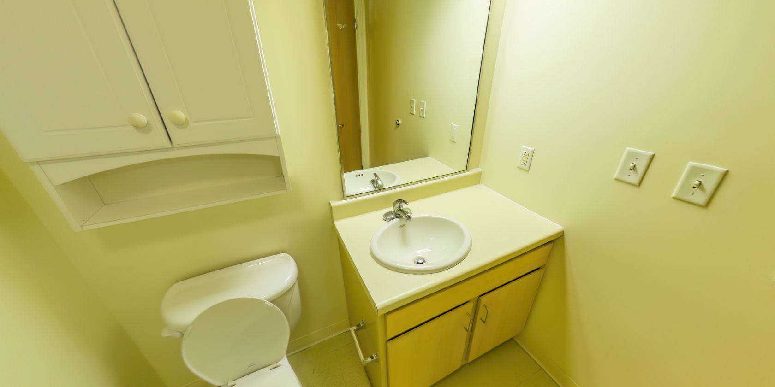
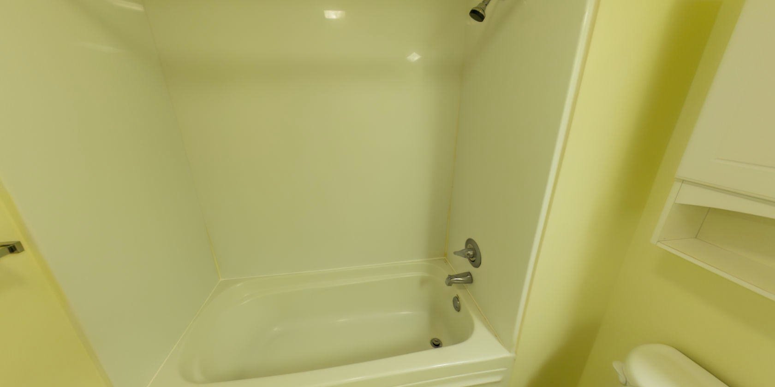
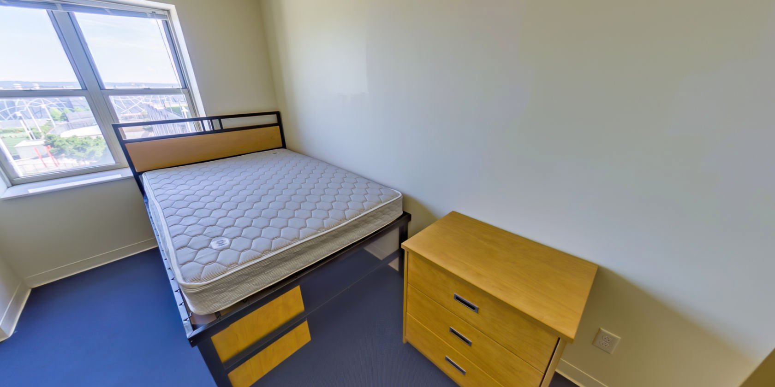
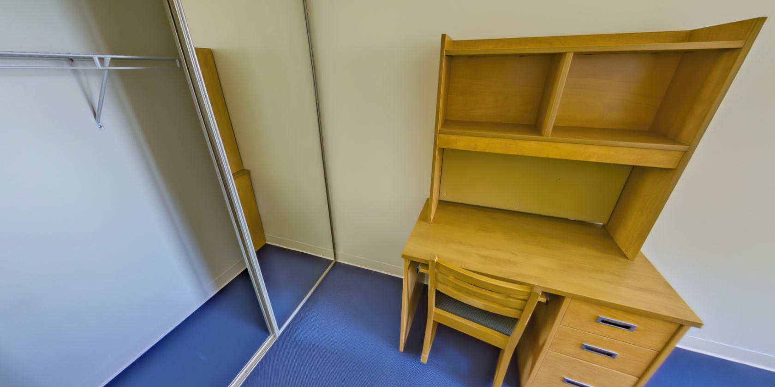

Quad (2-bedroom, 4-person)

