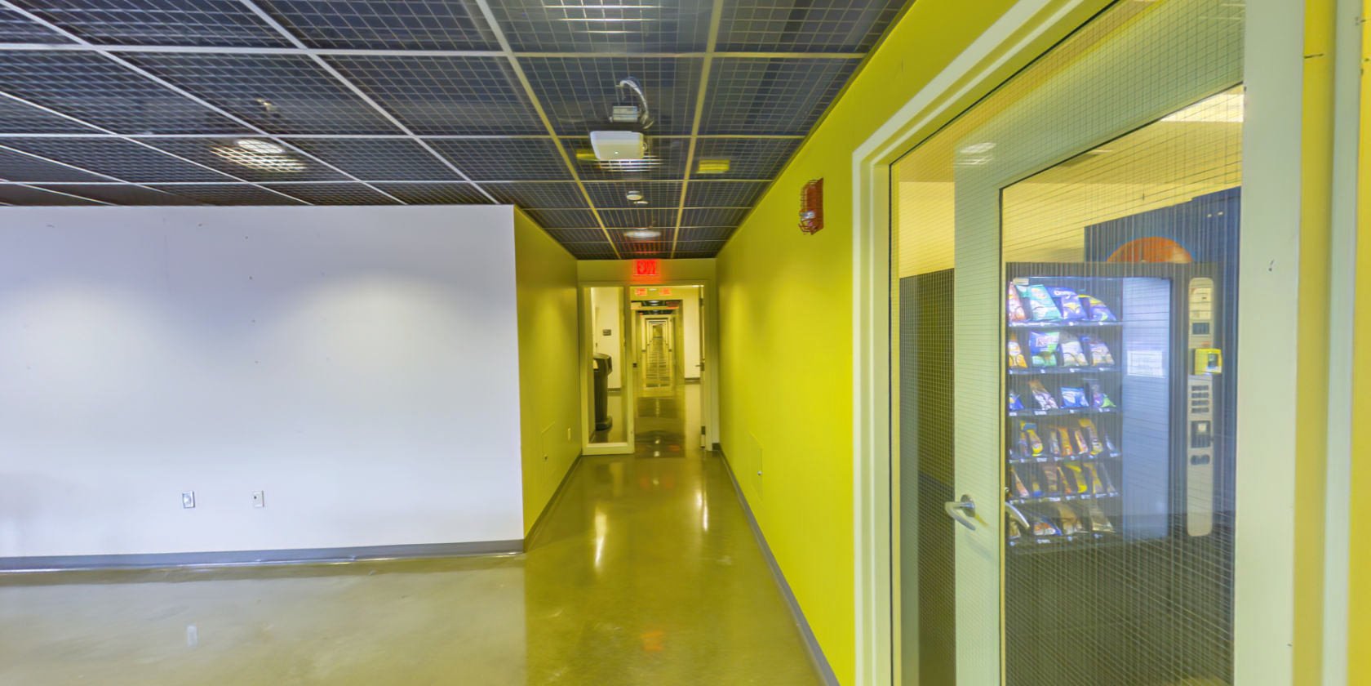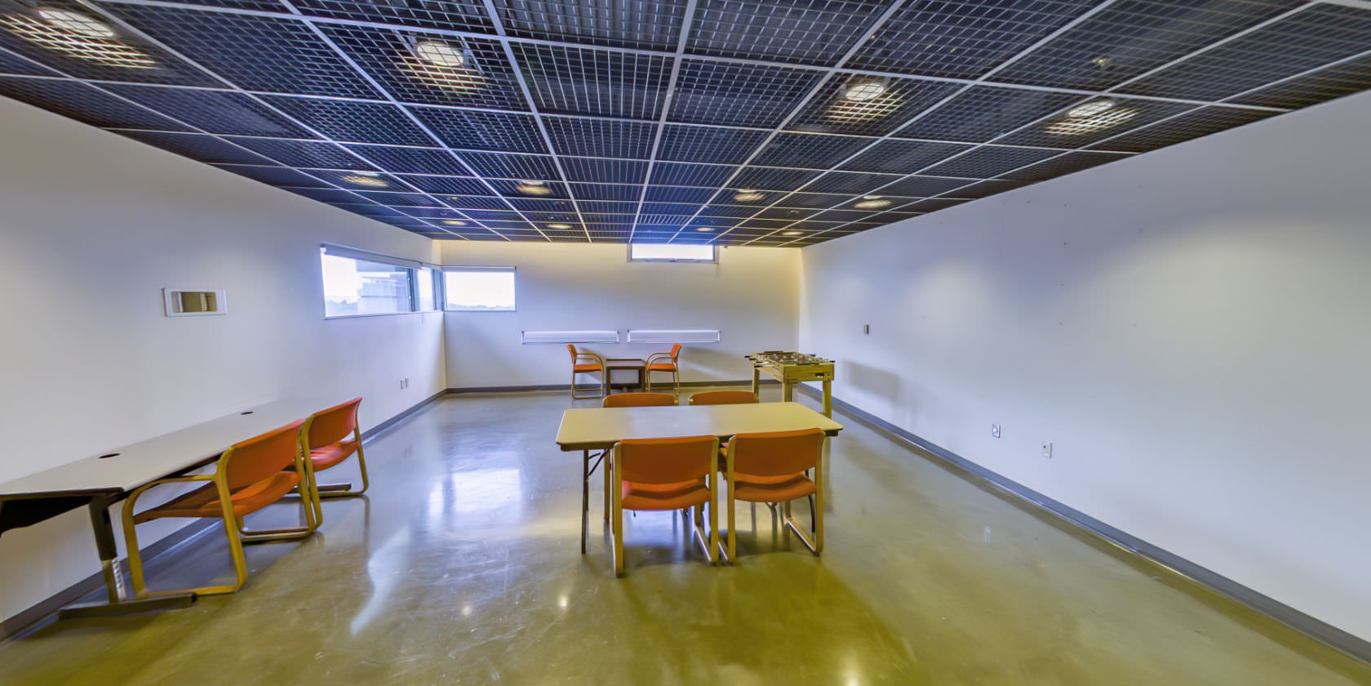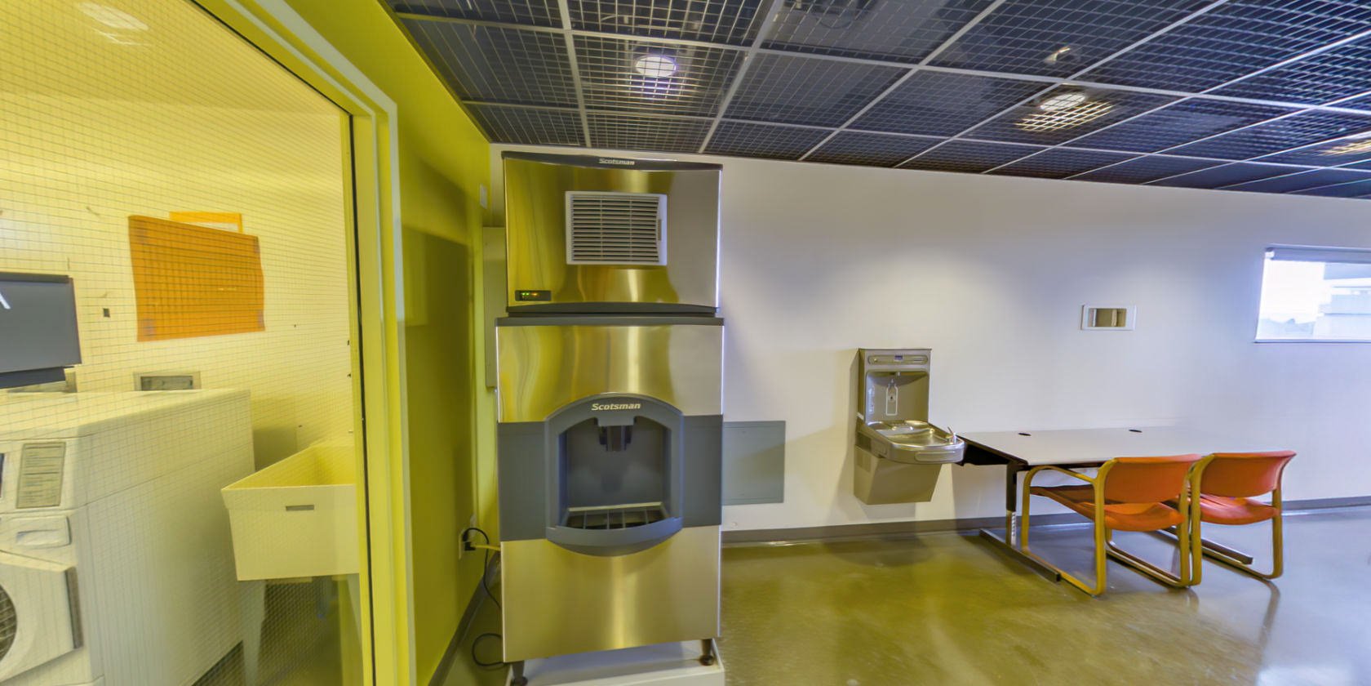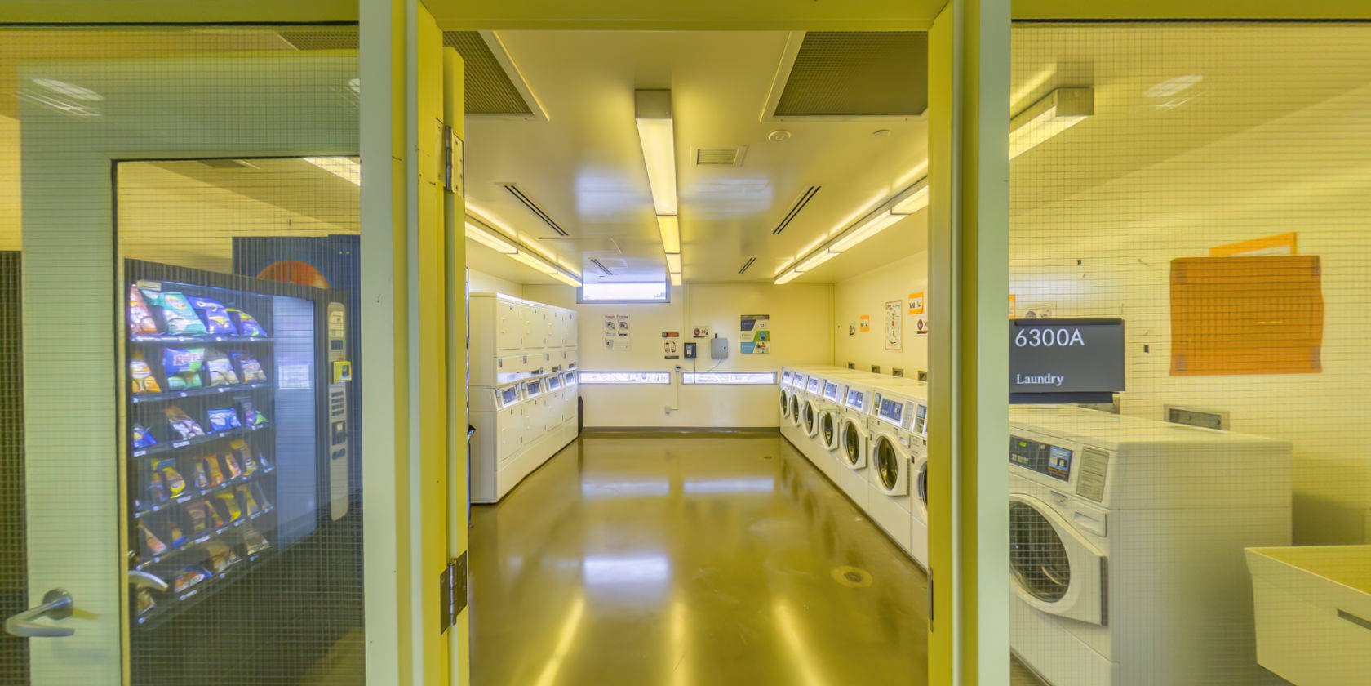Campus Recreation Center Hall

Campus Recreation Center Hall is perfect for students that desire productivity and focus in their day-to-day life. It is located on MainStreet connected to the Rec Center and CenterCourt dining hall, making it the perfect environment for motivation. Being so close to the Rec inspires students to take advantage of its health benefits and helps them get involved in the countless events, activities and programs that our Rec Center has to offer.
Living in CRC Hall
Campus Recreation Center Hall offers suite-style units with 2 single bedrooms, bathroom and entry space. Total capacity of 230.
- Bed Size: Twin XL
Addresses
Driving Directions

Campus Recreation Center Hall
101 West Daniels Street
Cincinnati, OH 45219-3911
Service Desk: 513-556-6484
Delivery services such as Instacart, Kroger Delivery, WalMart+, DoorDash, Grubhub etc., should use this address.
All Mail and Packages

[Your Full Name*], [Your Central Login]
Bearcats Package Center
2715 Bearcat Way
Cincinnati, OH 45219-3539
*We recommend you use your full name as registered in Catalyst, and include a middle initial, for most efficient processing of your packages. Your Central Login (the letters/numbers before @ in your UC email address) is required as well.
360 Video Tours
2-bedroom, 2-person suite
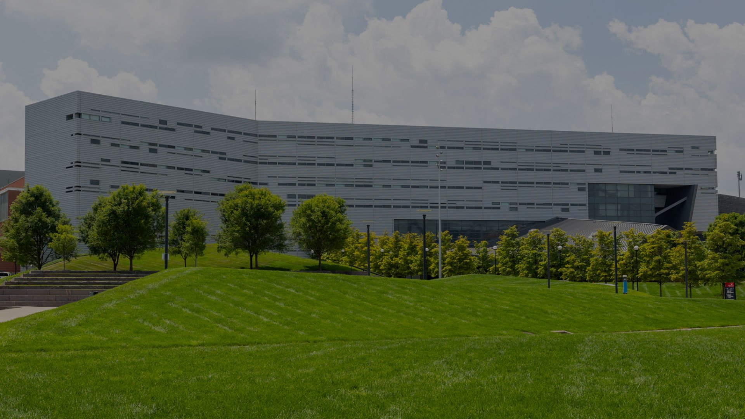
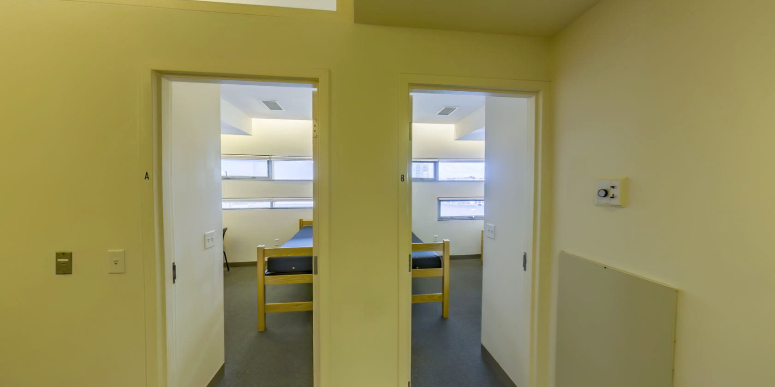
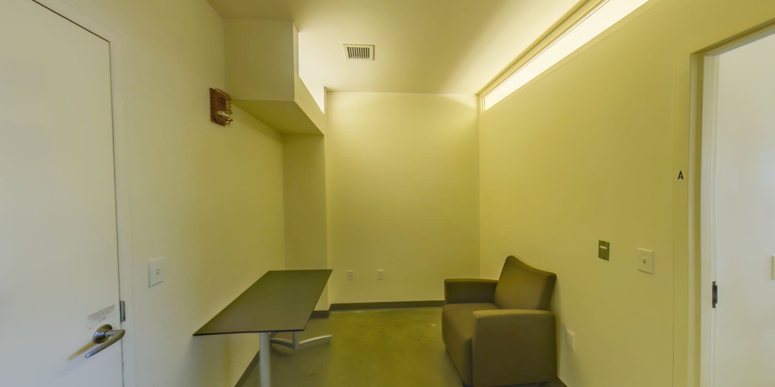
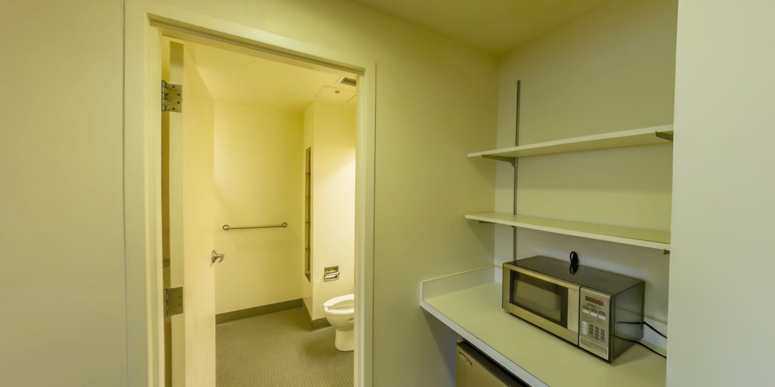
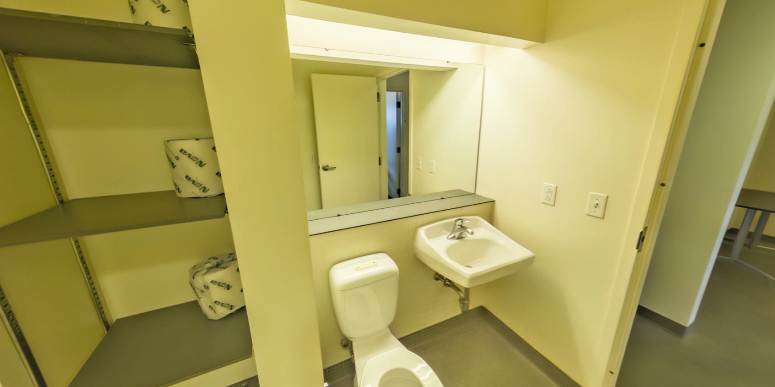
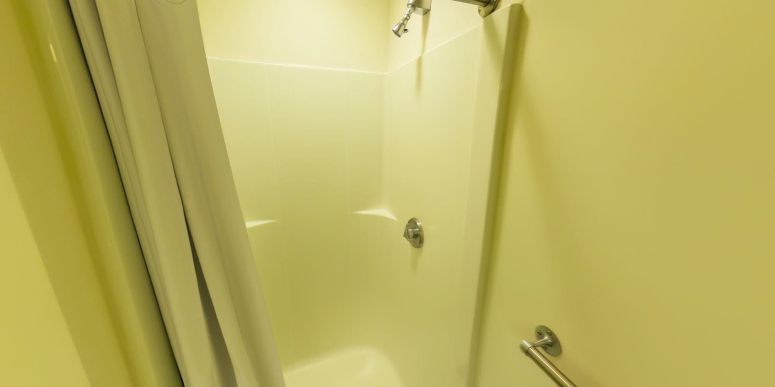
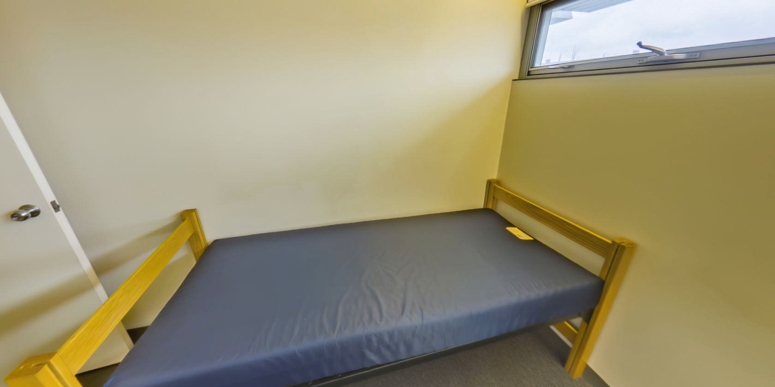
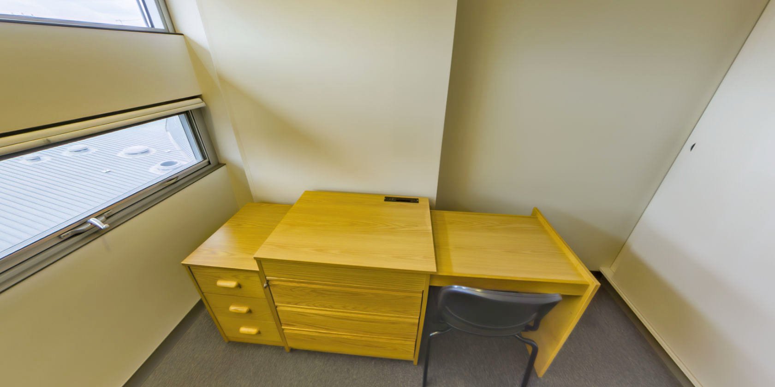
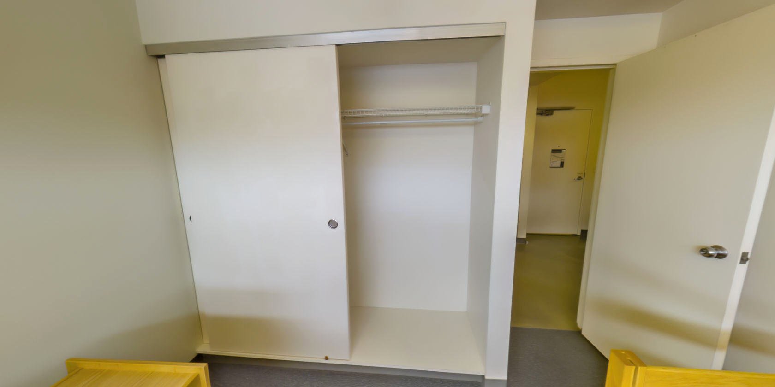
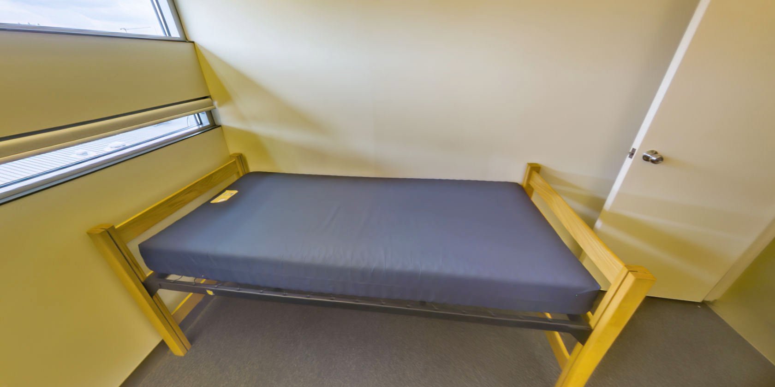
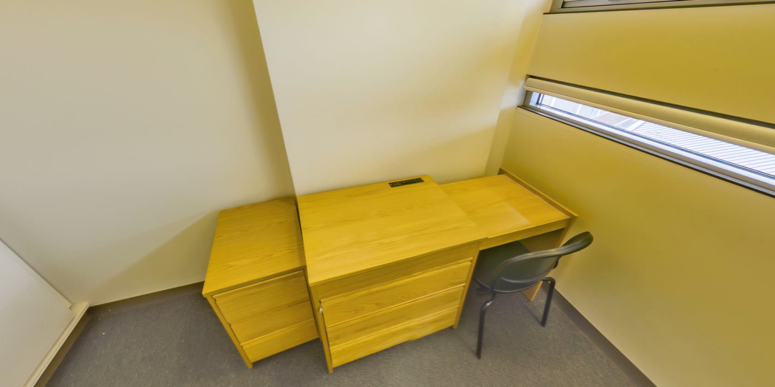
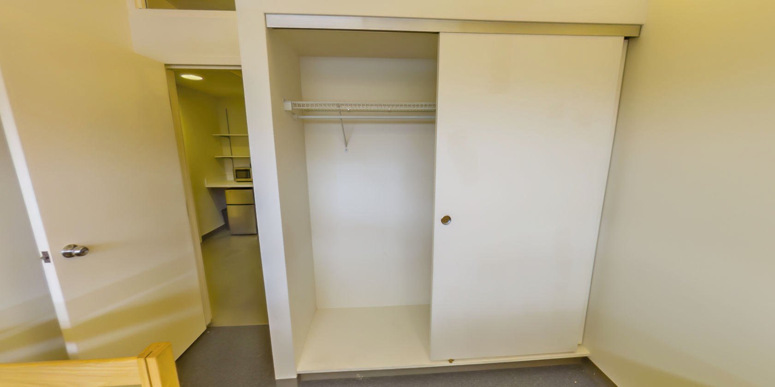

Lounge

