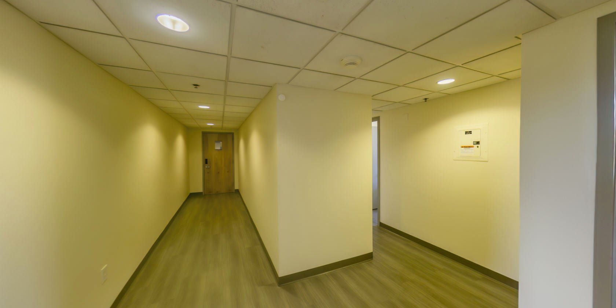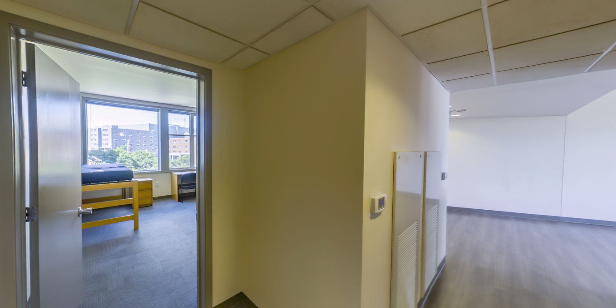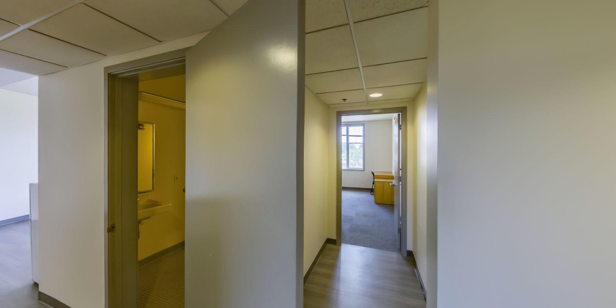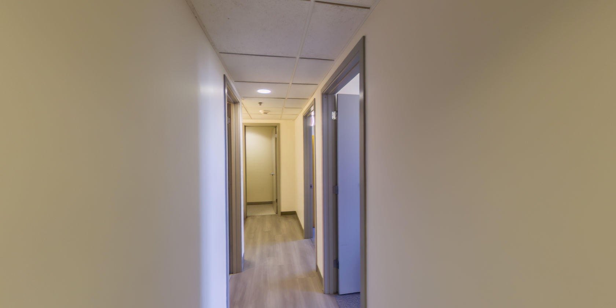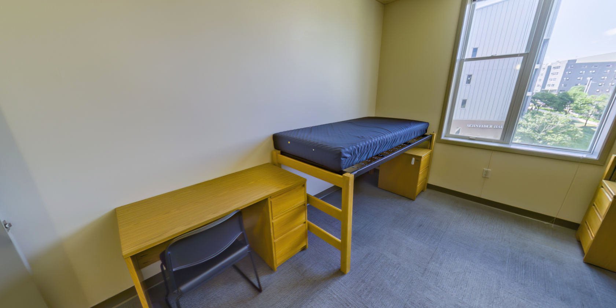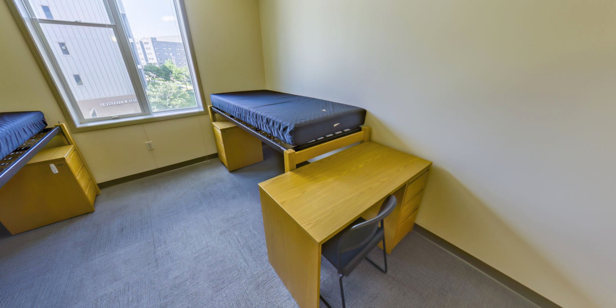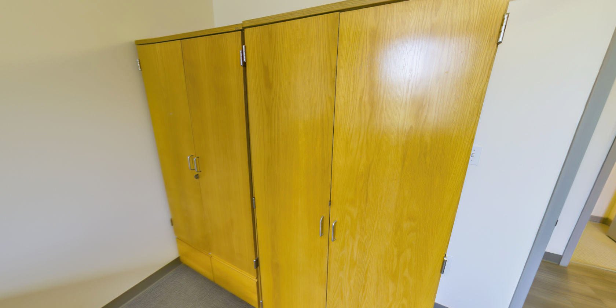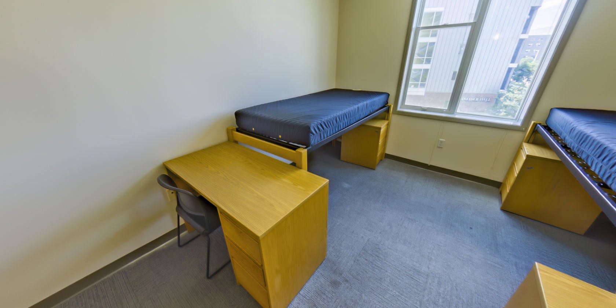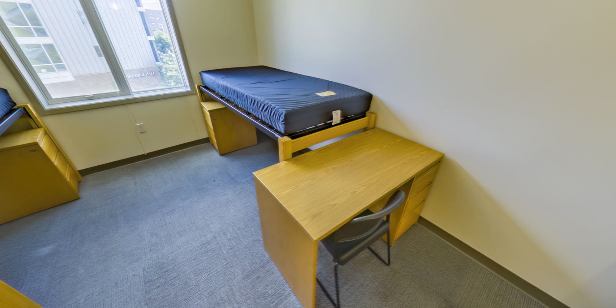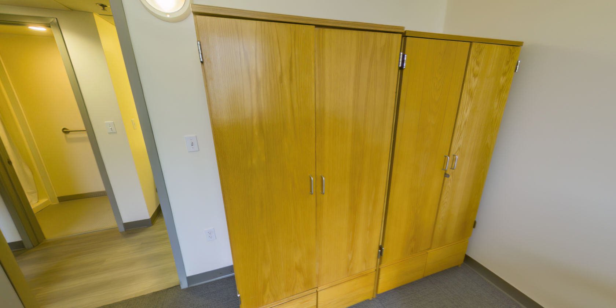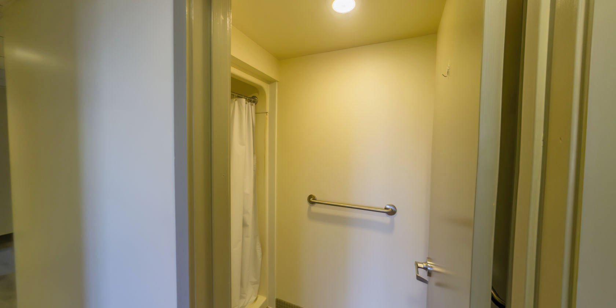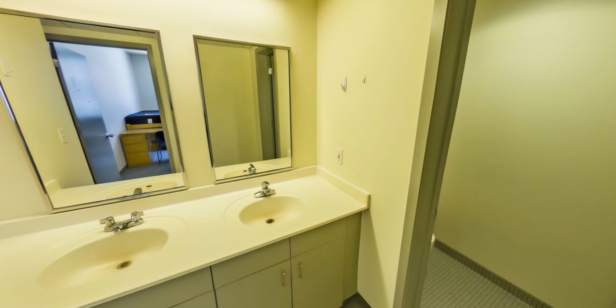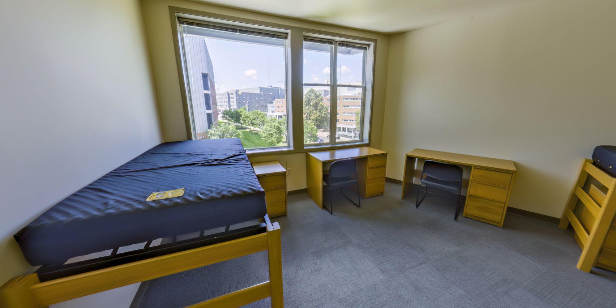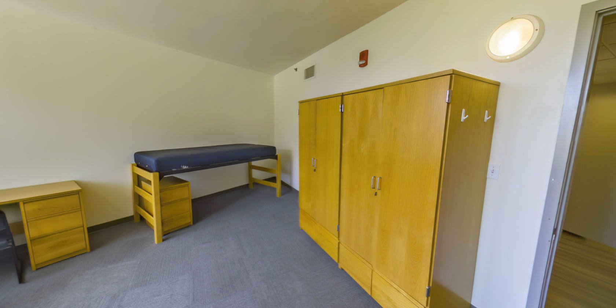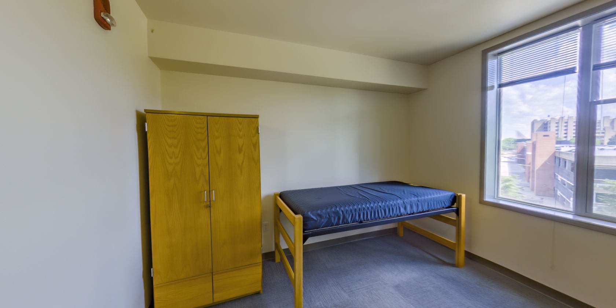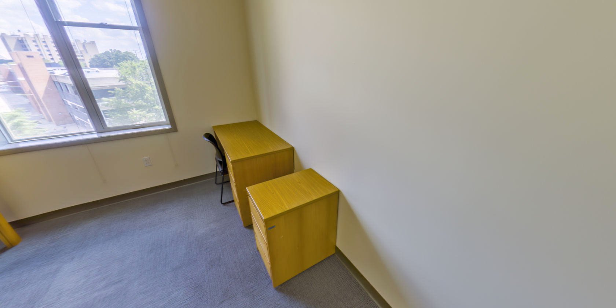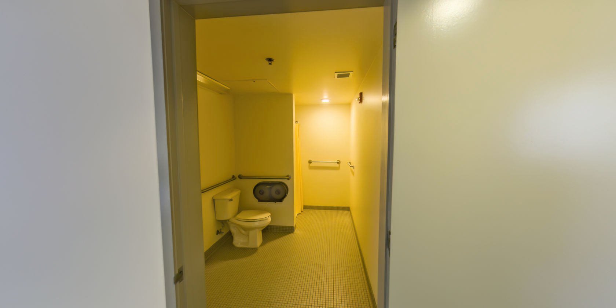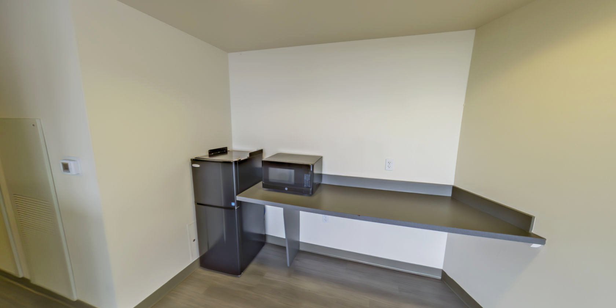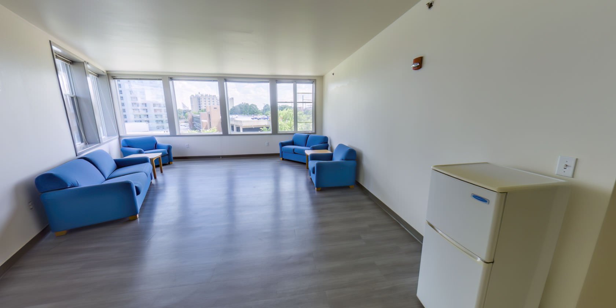Turner Hall

Turner is a hub for passion, curiosity and intellect. The students that live here make the world their classroom by constantly seeking innovation in everything they do. Students challenge and support each other to get involved and make a lasting impact in the community. The Americans with Disabilities Act (ADA) accessible accommodations are available in this building.
Turner Hall is home to the Bearcats Wellness, Dr. P. Eric Abercrumbie LLC (ALLC), and the ELLC (College of Engineering & Applied Science Living-Learning Community) Living-Learning Communities, as well as Honors themed floors.
Living in Turner

Turner Hall houses 419 students in suite-style accommodations. Floors are coed, suites are gender-specific. The suites are arranged with four people sharing two double bedrooms and a bathroom. This hall includes a large classroom and lounge as well as various study lounges scattered throughout the facility. Each suite includes a microwave, refrigerator/freezer unit and sofa in the shared living area.
- 2-person, 2-bedroom; 5-person, 3-bedroom Accessible; and 7-person, 3-bedroom configurations
- Common living room area in each suite
- Convenience counter with microfridge
- Private bathroom area
- Bed Size: Twin XL
Address
Driving Directions

Turner Hall
45 West University Avenue
Cincinnati, OH 45219
Service Desk: 513-556-3925
Delivery services such as Instacart, Kroger Delivery, WalMart+, DoorDash, Grubhub etc., should use this address.
All Mail and Packages

[Your Full Name], [Central Login]*
Bearcats Package Center
2715 Bearcat Way
Cincinnati, OH 45219-3539
*We recommend you use your full name as registered in Catalyst, and include a middle initial, for most efficient processing of your packages. Your Central Login (6+2) is required as well.
360 Video Tours
Service Center & Lobby
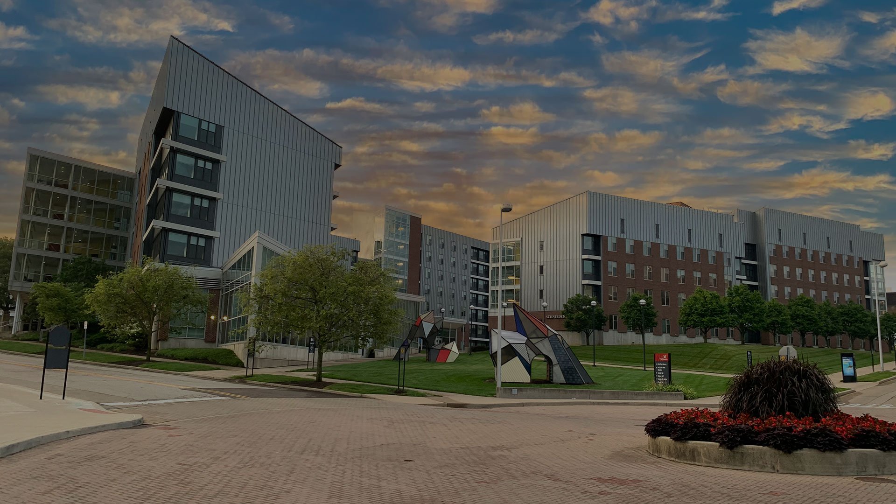
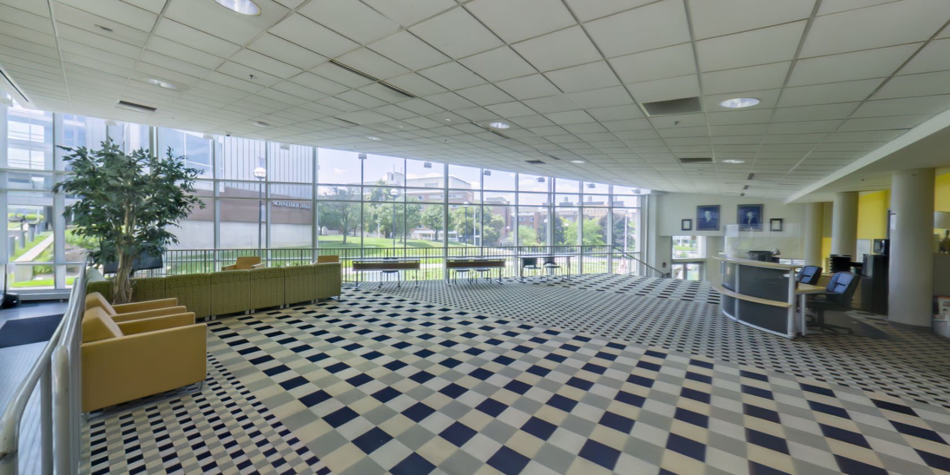
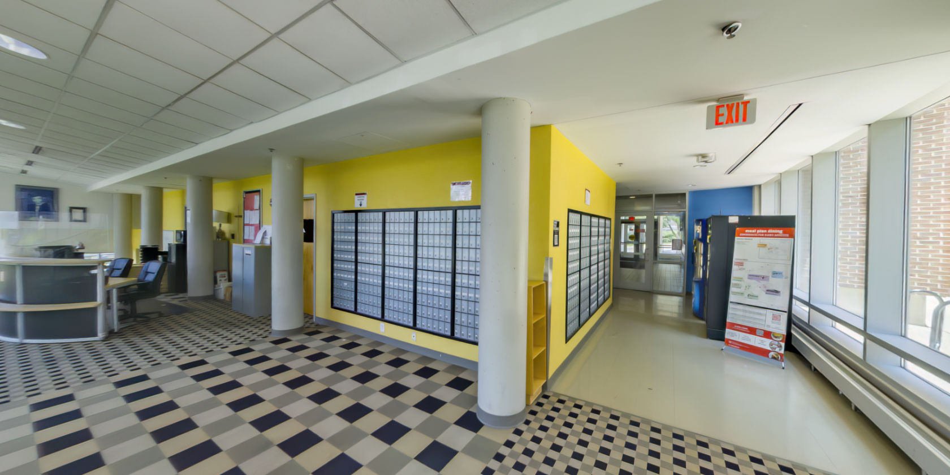
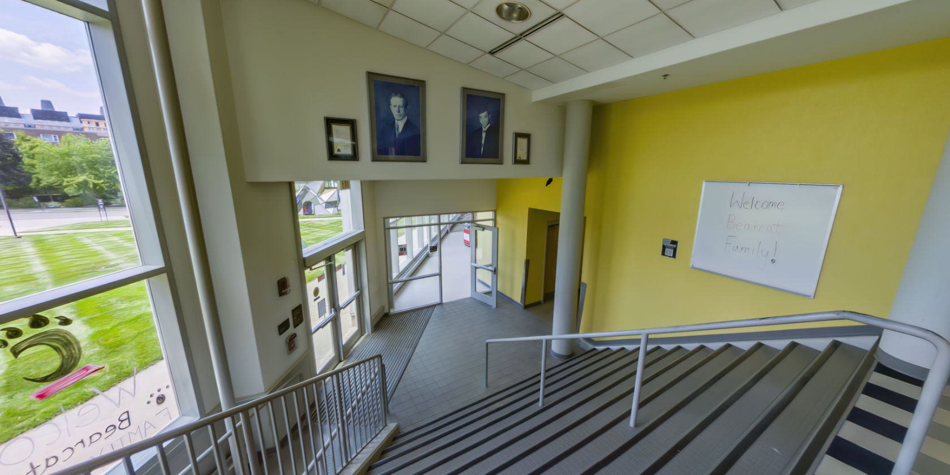
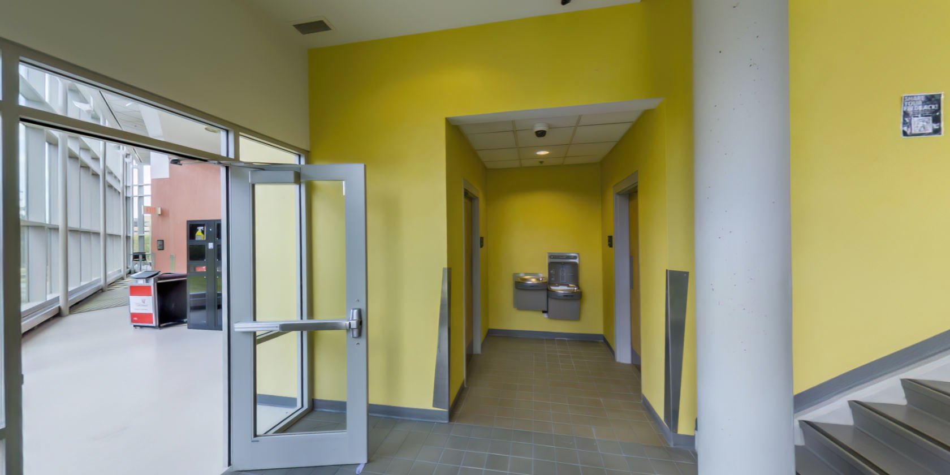
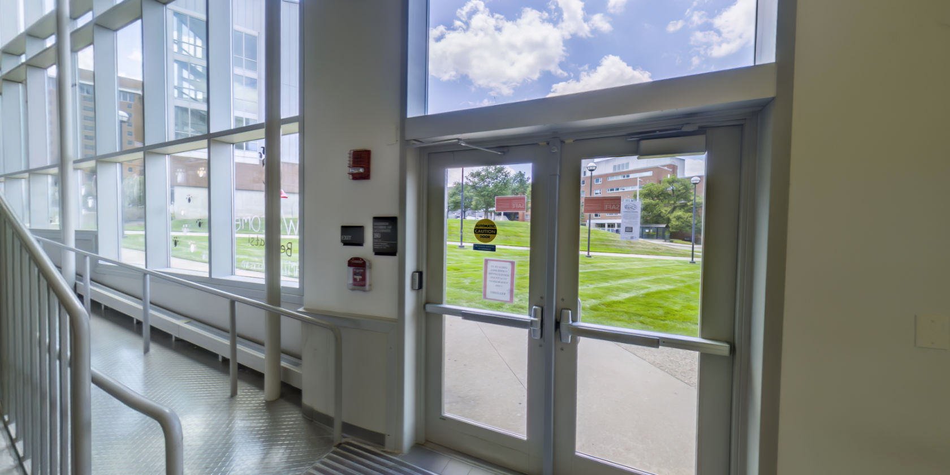
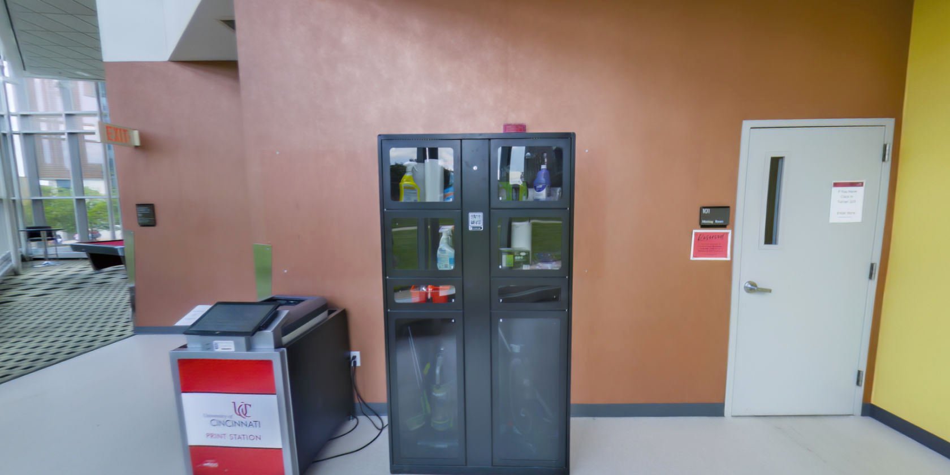
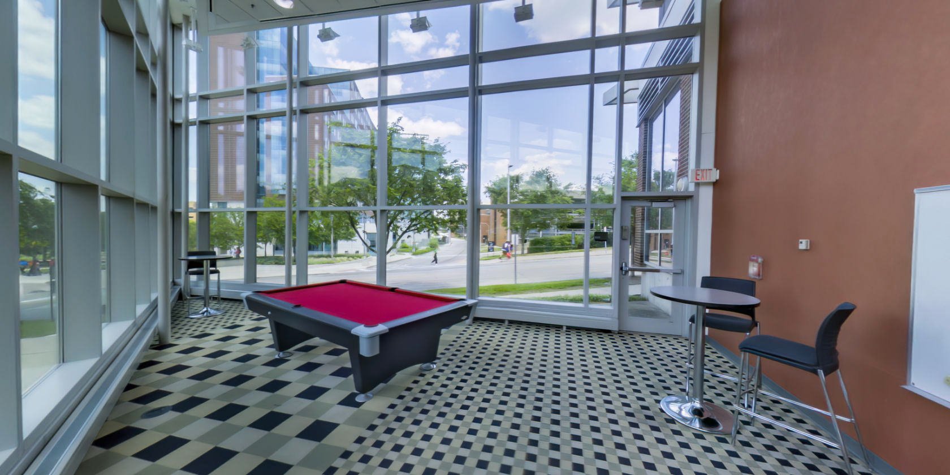

Quad (2-bedroom, 4-person)

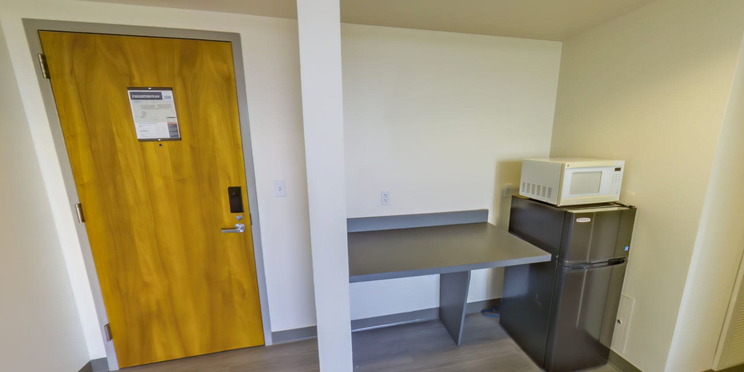
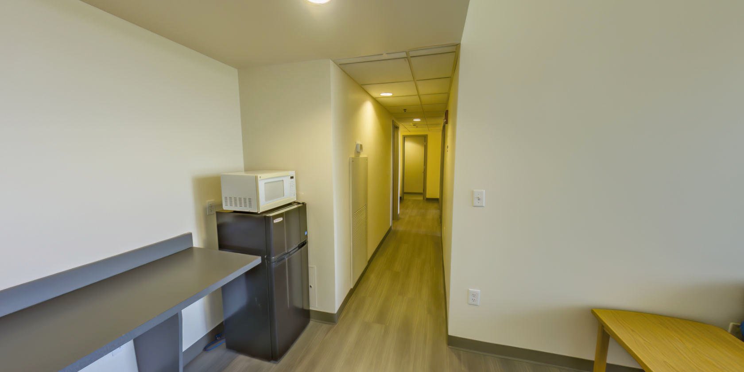
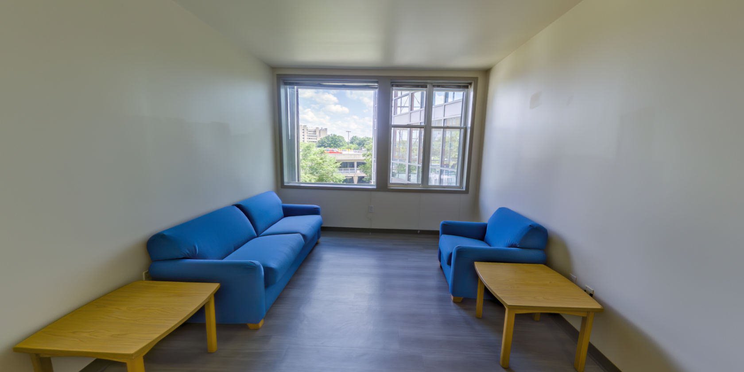
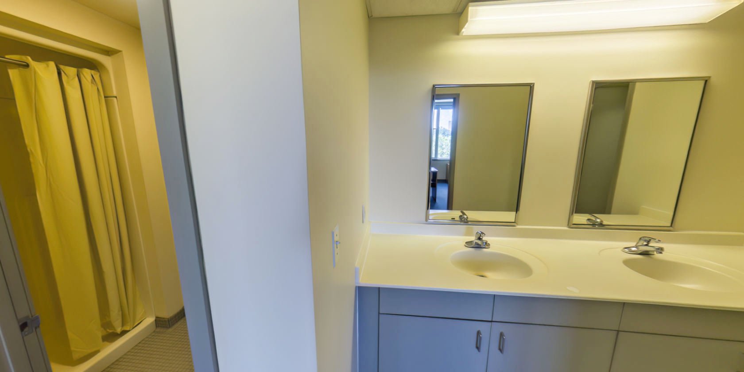
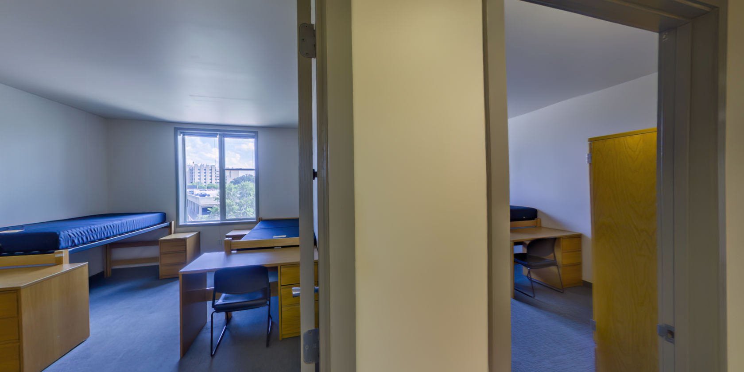
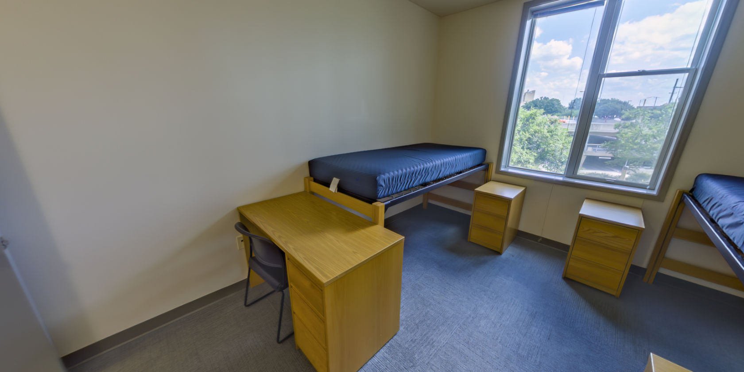
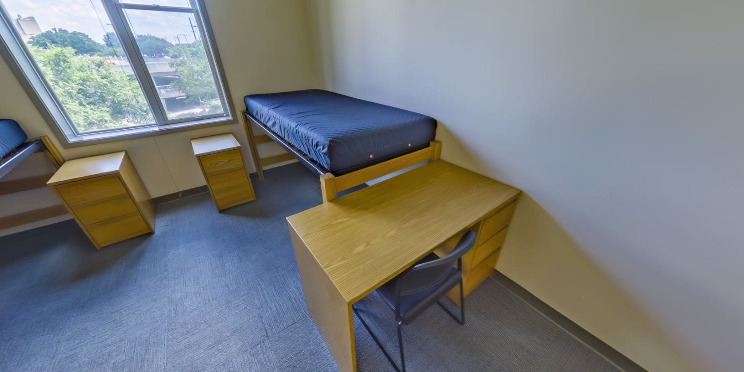
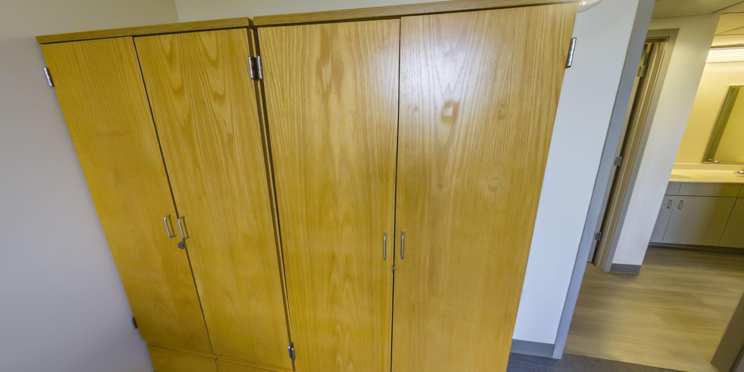
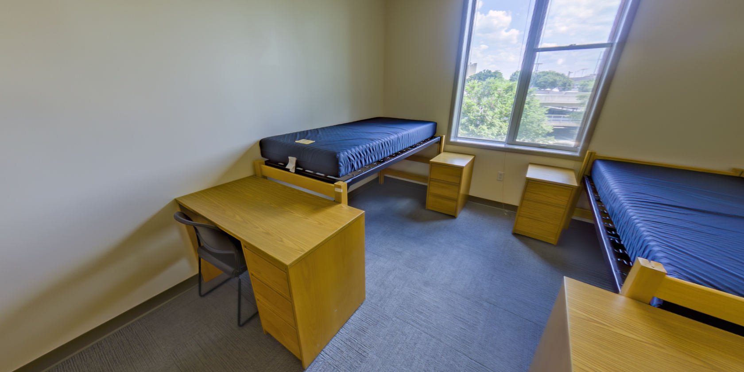
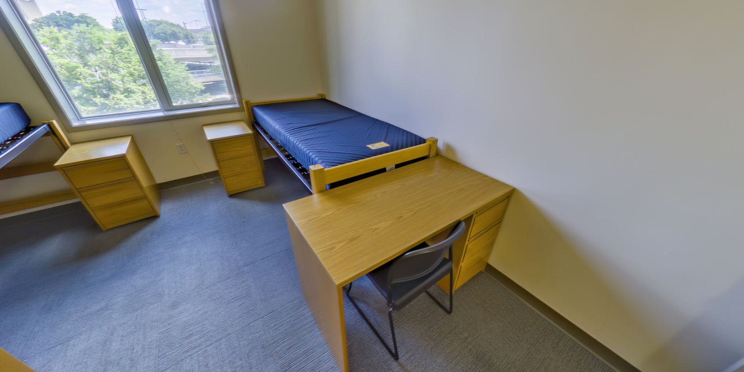
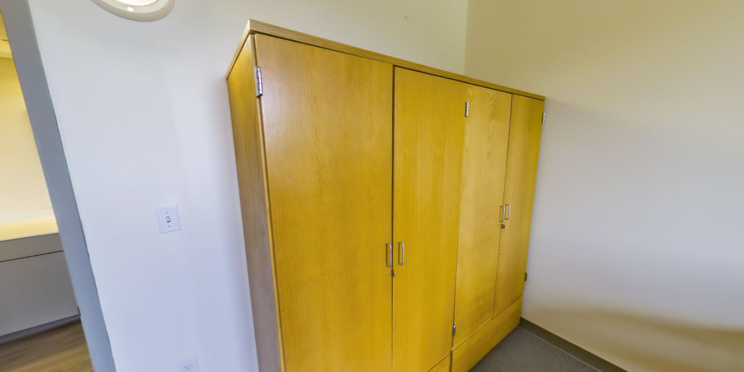
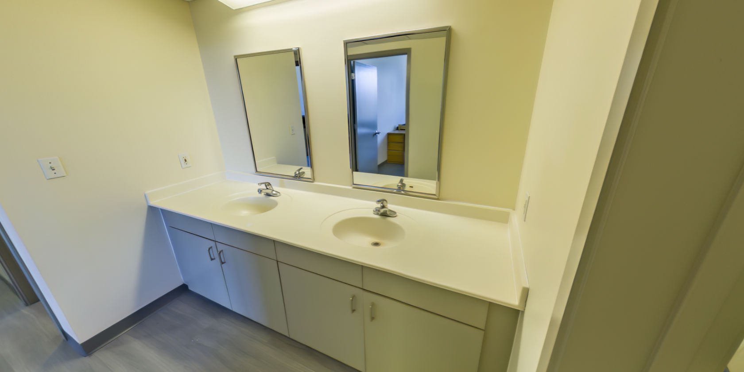
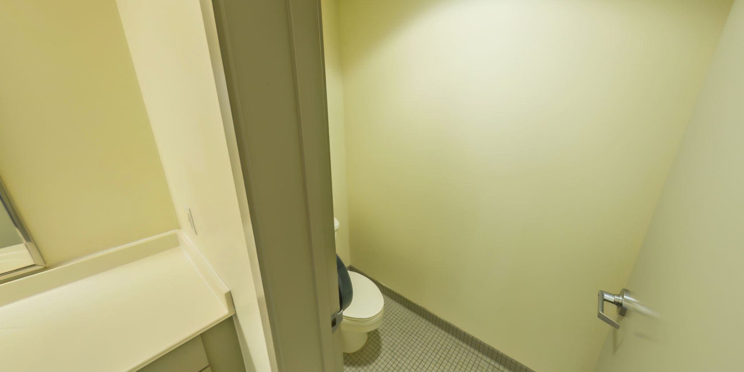

5-person, 3-bedroom Accessible

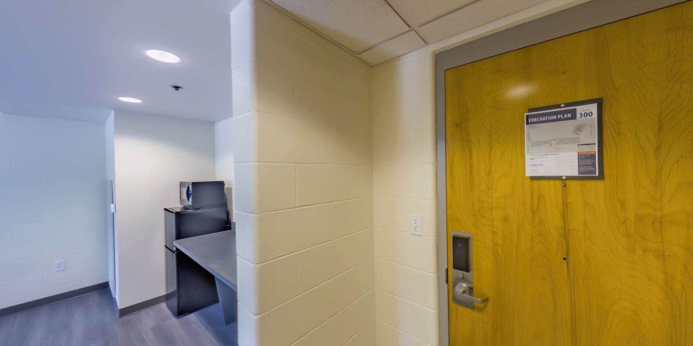
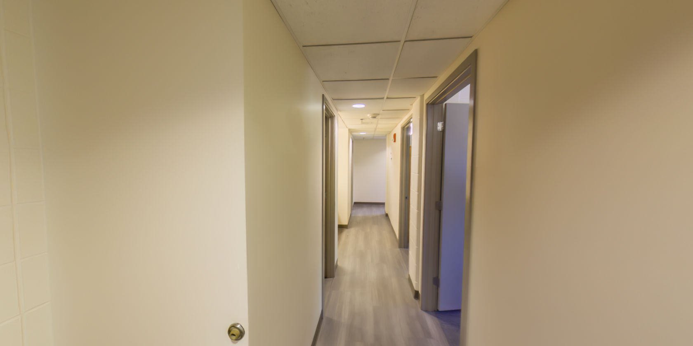
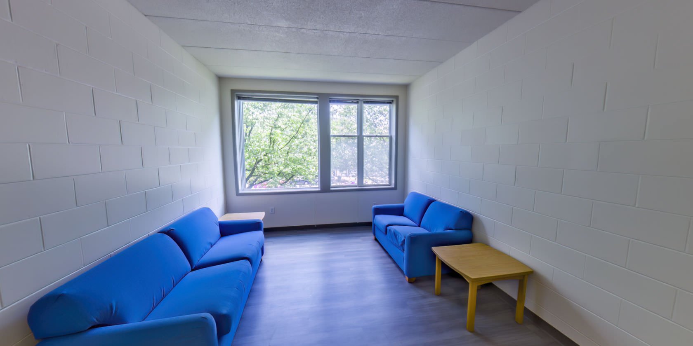
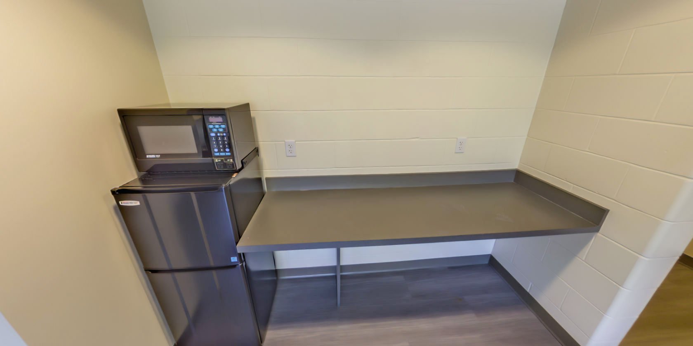
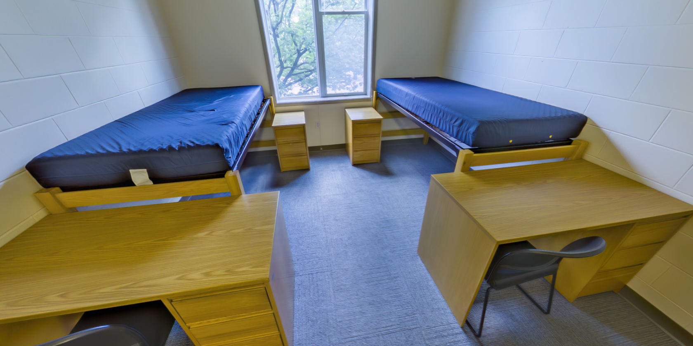
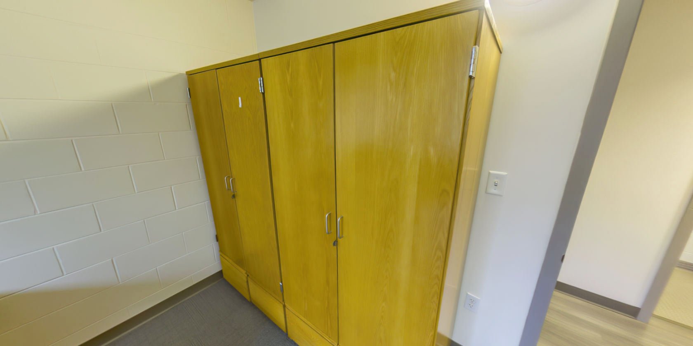
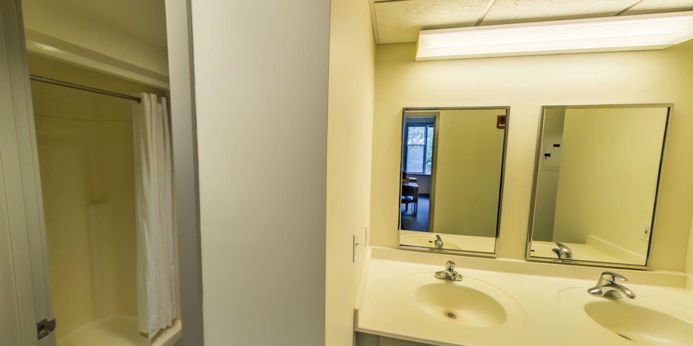
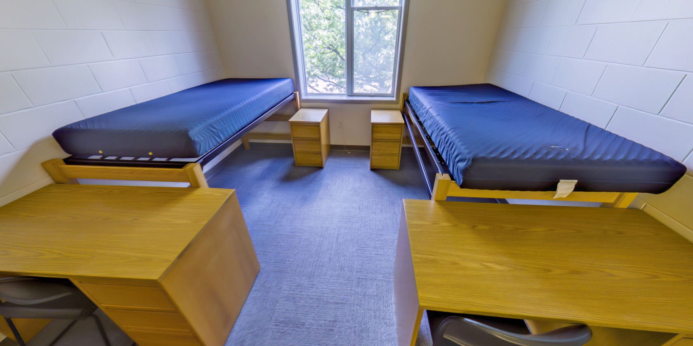
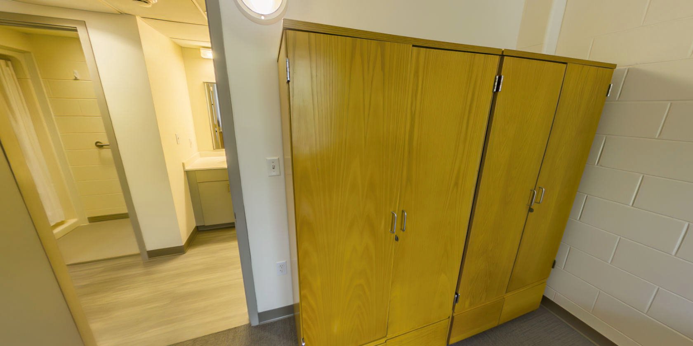
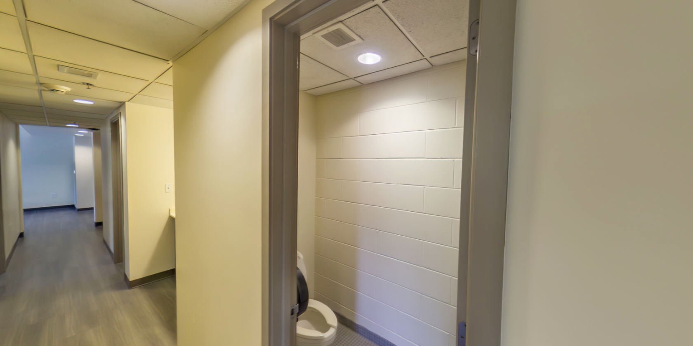
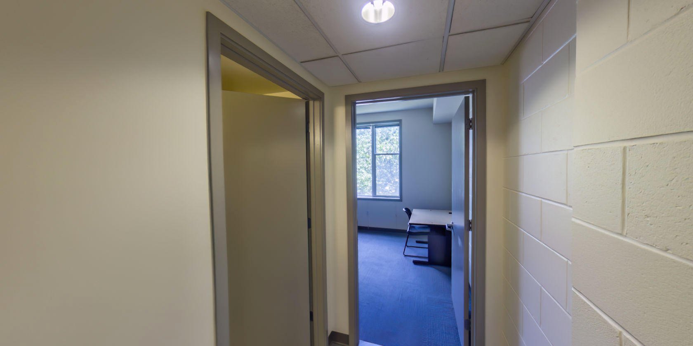
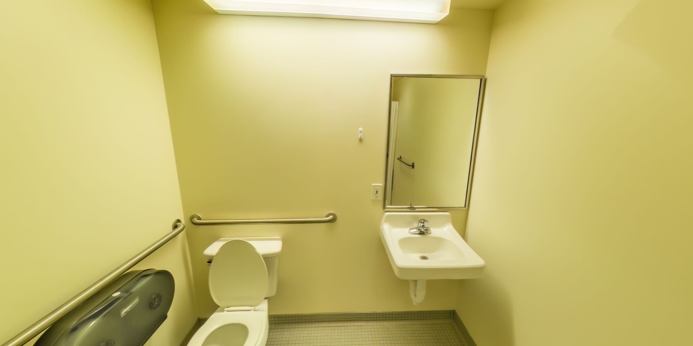
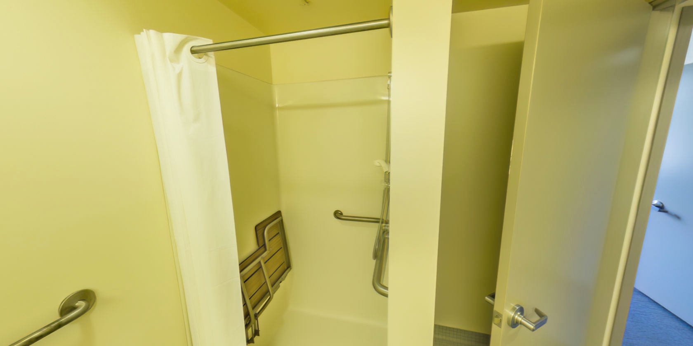
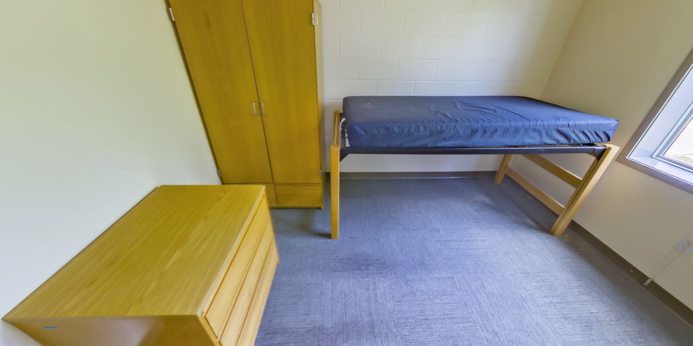
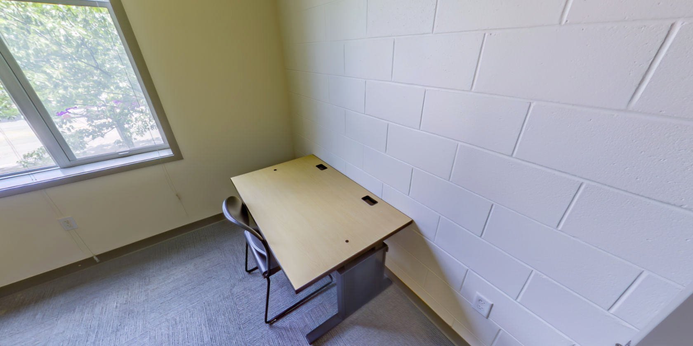

7-person, 4-bedroom

